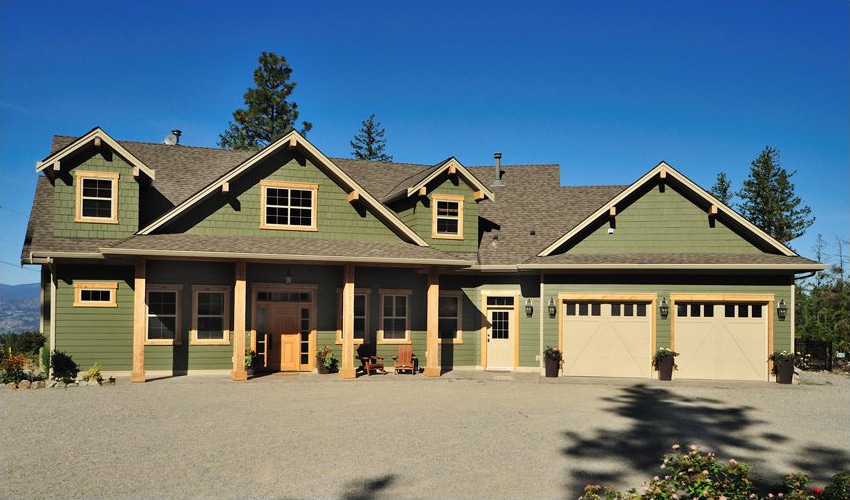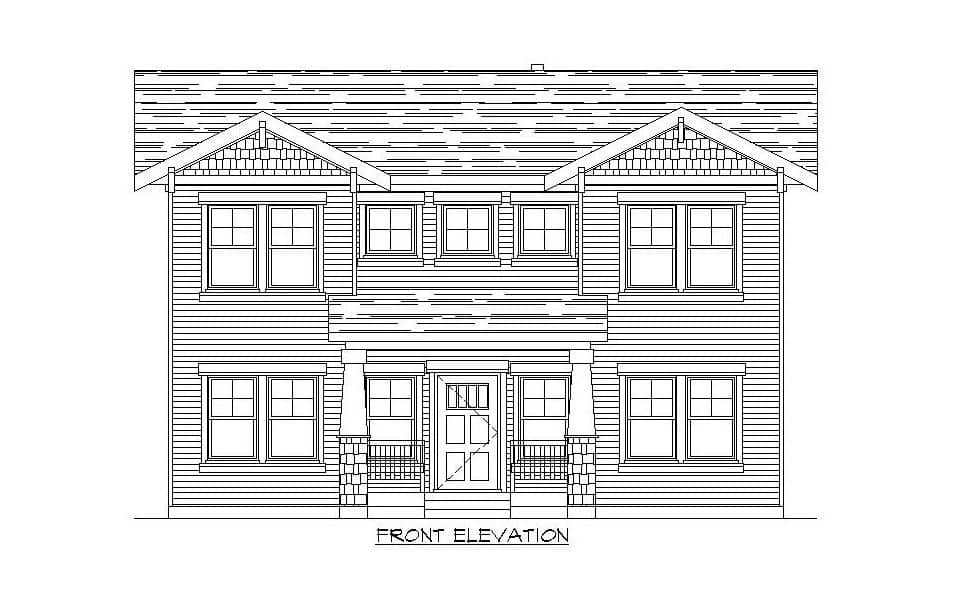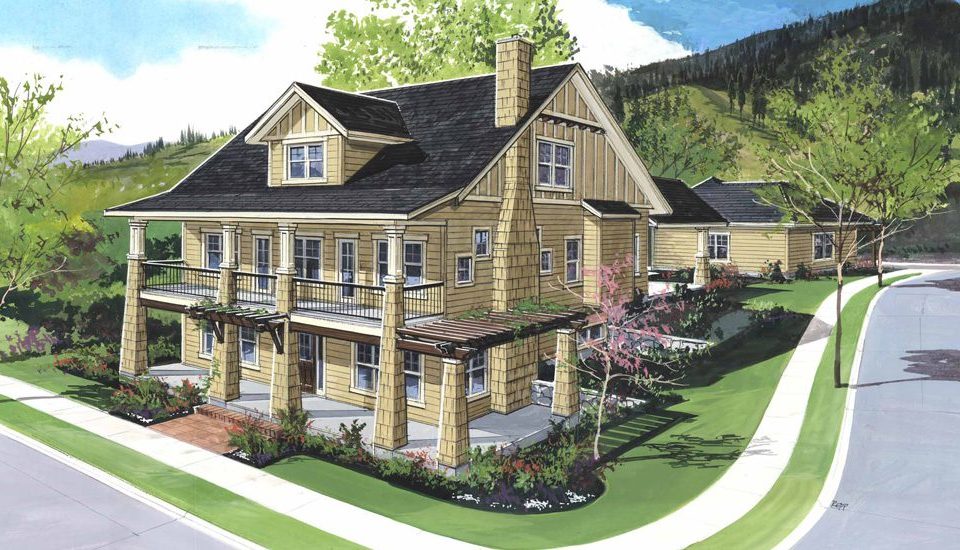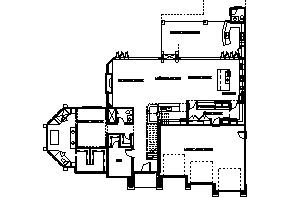
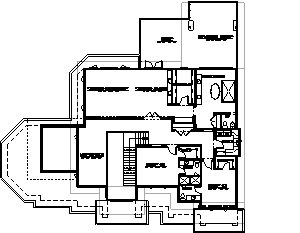
Complete Features:
- 5014 square feet of elegance
- 11 foot height ceilings
- Exciting contemporary design
- Over sized three bay garage
- Two master suites (four bedrooms)
- Fabulous home for entertaining with folding doors combining indoor and outdoor living
- Glass walled wine room adjacent to wet bar
- Stunning open staircase
- Panoramic views of the city and lake from the overlooking pool and hot tub area. Complete with poolside powder room.
- You will not be short of space for large dining parties in this oversized dining/kitchen area. Complete with walk-thru pantry and the ultimate in appliances
Download This Plan
Other Plans
- Website
- View website
This country two storey home features open concept living with 4 bedrooms and 3 ½ baths, two storey foyer, formal dining room, and two bedrooms and 1 bath in the… Plan Code: T119- Website
- View website
A craftsman style two storey featuring a formal dining room design with 3 bedrooms and 2 ½ baths, 2 way fireplace in great room, walk thru pantry, laundry upstairs, and… Plan Code: T129- Website
- View website
This west coast craftsman style two storey home features 4 bedrooms and 2 ½ baths, an open concept design, large covered deck and patio, detached 3 car garage, and an… Plan Code: T106
Build With Experienced Professionals
Let our experienced home builders bring your dream home to life without the need for other contractors.

