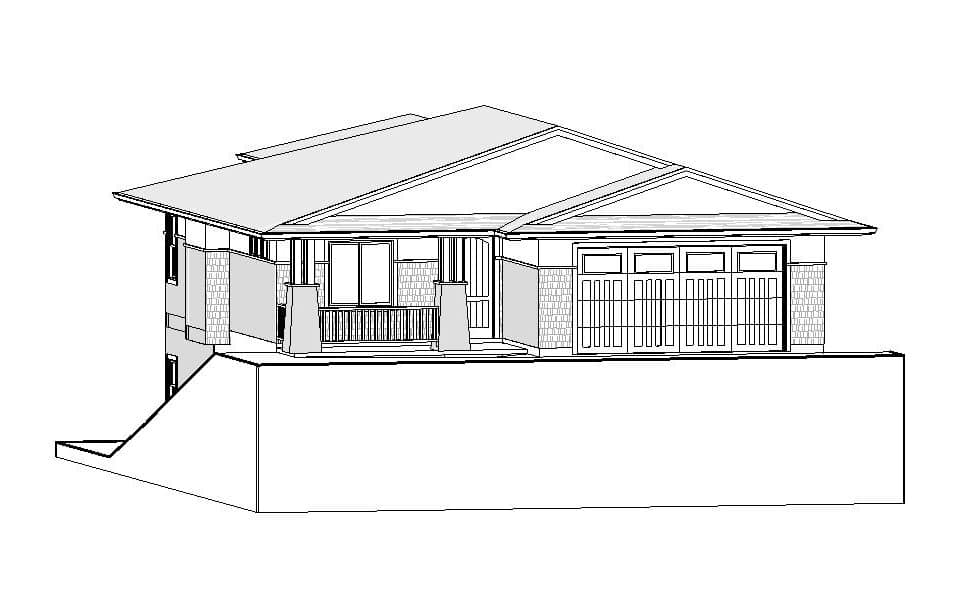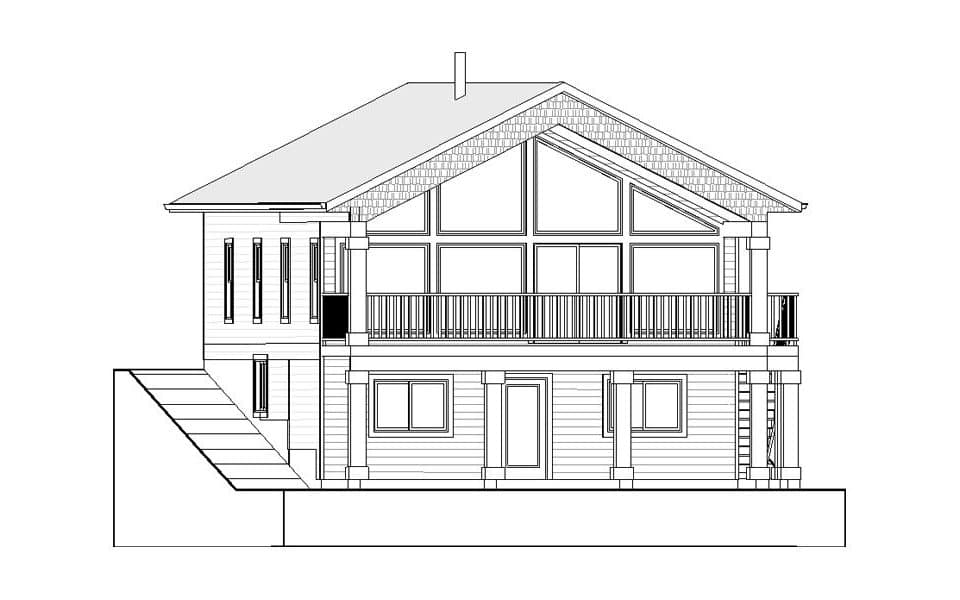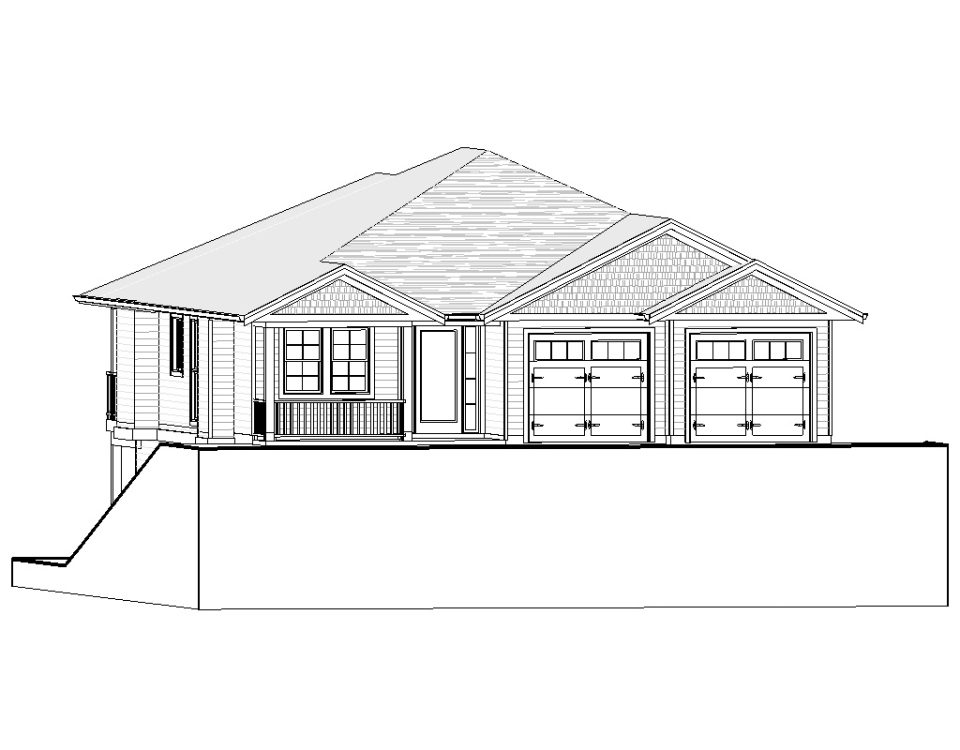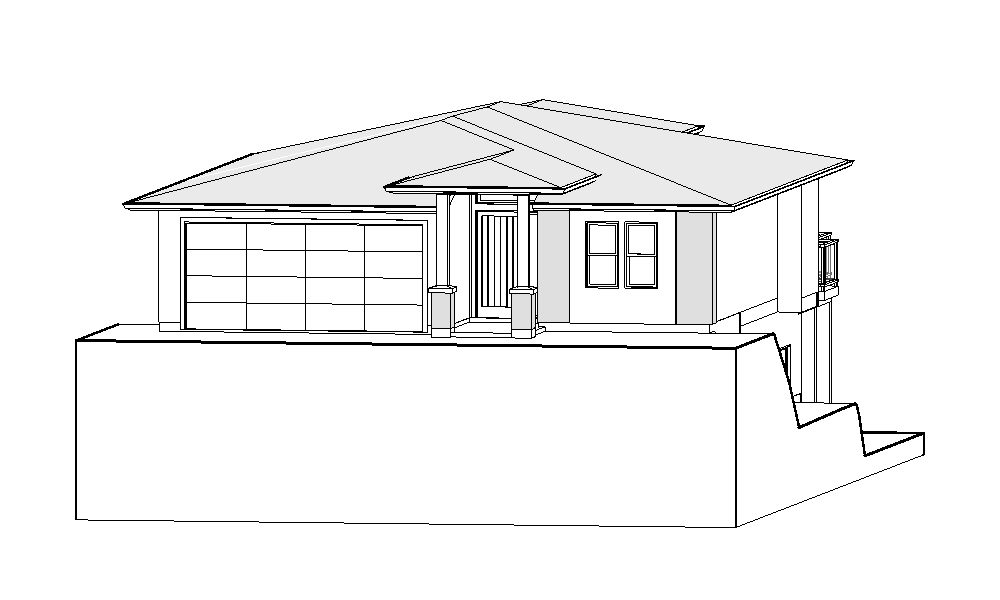
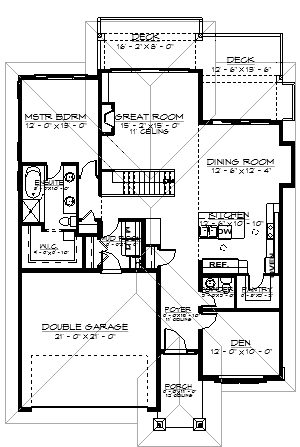
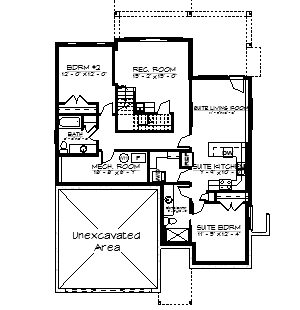
Complete Features:
- 41’0″ x 53’0″ overall dimensions
- 1495 sq.ft. main floor with 9′ & 11′ ceilings
- 1 bedroom, a den, and 1 1/2 baths
- Open concept living
- Raise ceilings thought porch, foyer, great room, and rear deck
- 611 sq.ft. finished, 634 sq.ft. suite, and 134 sq.ft. unfinished basement with 10′ ceilings
- Rec room, 1 bedroom and 1 bath finished in the basement
- 1 bedroom rental suite in the basement
Download This Plan
Other Plans
- Website
- View website
This prairie styled bungalow features 2 bedroom and 2 baths, open concept living, raised 11’ ceilings in great room and read covered deck, and walk in pantry. Plan Code: B129- Website
- View website
This bungalow features 1 bedroom and 1 1/2 baths, high vaulted ceilings, large vaulted covered deck and a finished basement with 3 bedrooms and 1 bath. Plan Code: B139- Website
- View website
This craftsman styled walk-out bungalow features an open concept living, 1 bedroom, a den, and 1 1/2 baths, a double car garage, large covered deck, and unfinished basement. Plan Code: B200
Build With Experienced Professionals
Let our experienced home builders bring your dream home to life without the need for other contractors.

