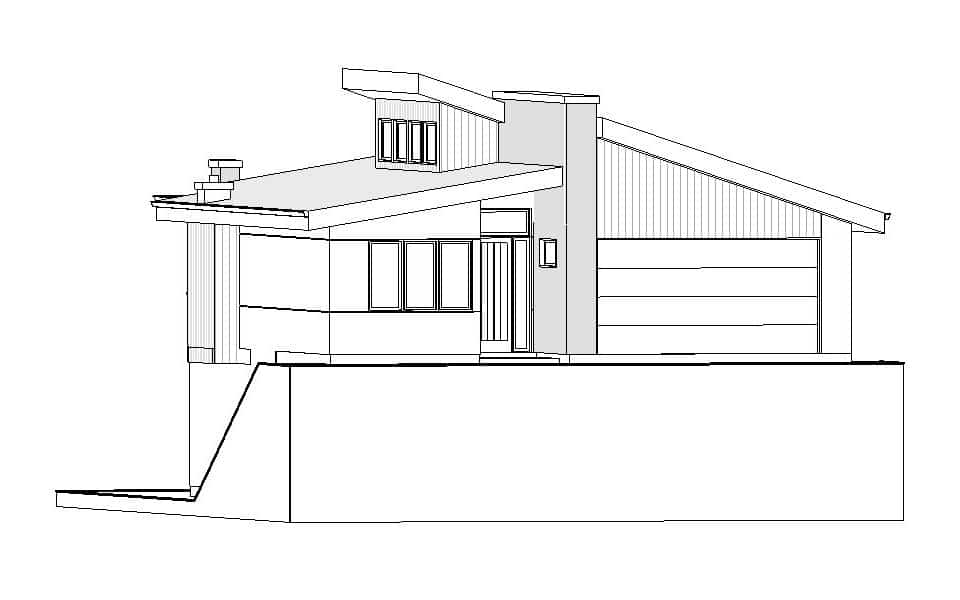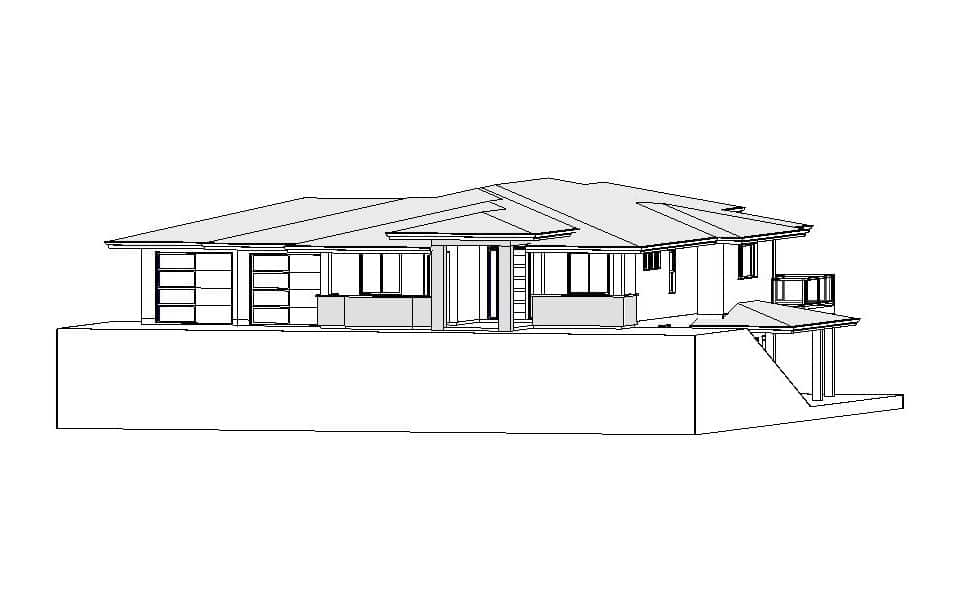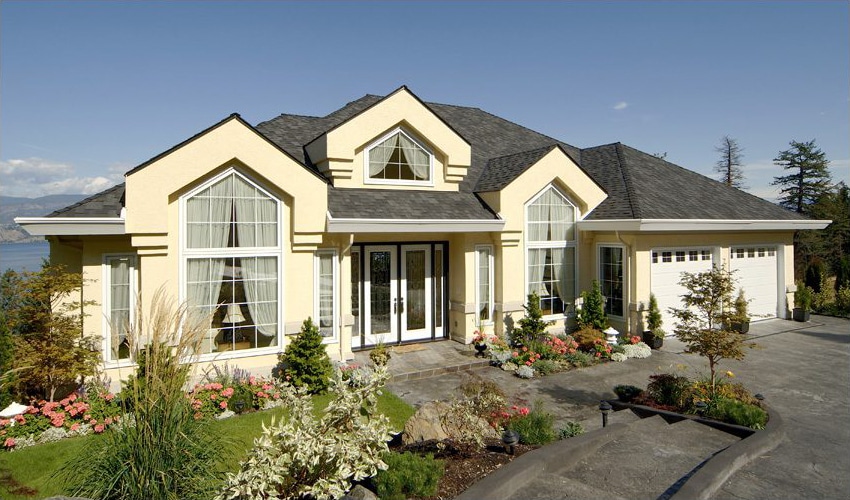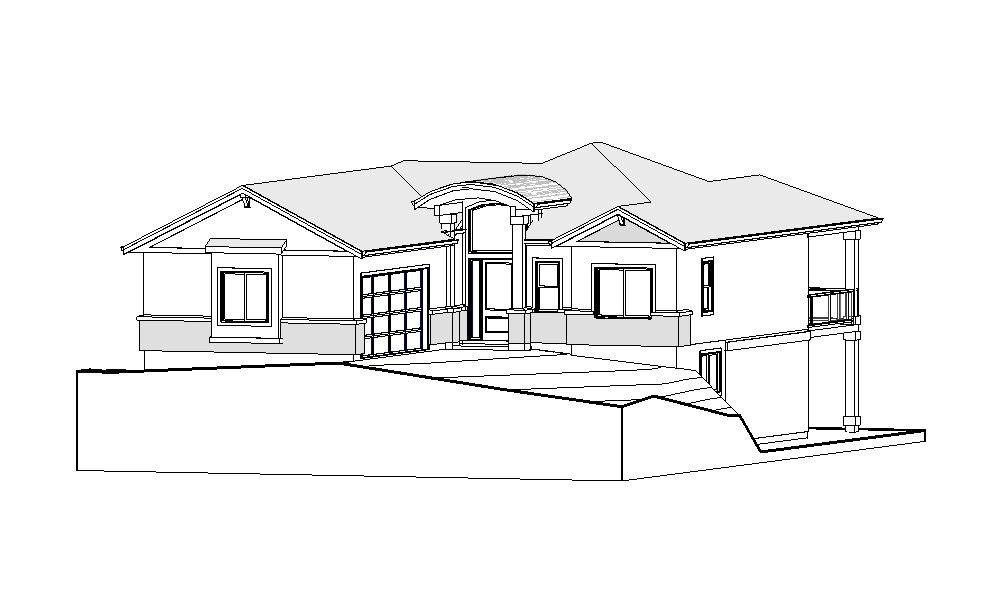
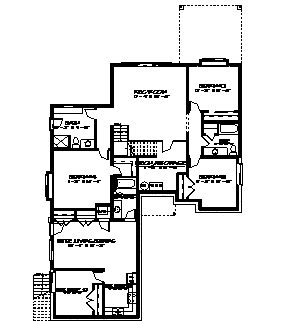
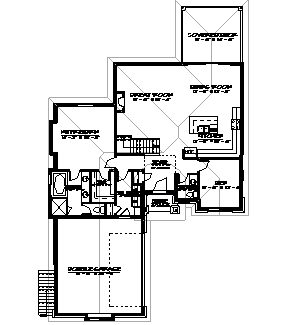
Complete Features:
- 46’0″ x 62’0″ overall dimensions
- 1546 sq.ft. main floor with 10′ ceilings
- 1 bedroom, a den, and 1 1/2 baths
- Open concept living
- Raised 13’6″ ceilings in foyer
- Covered rear deck
- 1206 sq.ft. finished basement with 9′ ceilings
- Rec room, 3 bedrooms, and 2 baths finished in basement
- 601 sq.ft. 1 bedroom rental suite
Download This Plan
Other Plans
- Website
- View website
This modern styled bungalow features 1 bedroom, a den, and 1 1/2 baths, open concept living, vaulted ceilings throughout, and large rear covered deck. Plan Code: B184- Website
- View website
This stucco styled bungalow features 2 bedrooms, a den, and 2 1/2 baths, open concept living, raised 11′ ceilings throughout living area, large covered deck, oversided double garage,and rental… Plan Code: B193- Website
- View website
This award winning contemporary bungalow features a formal living and dining room with 1 bedroom and 1 ½ baths on the main, 3 bedrooms and 1 ½ baths down, high… Plan Code: B121
Build With Experienced Professionals
Let our experienced home builders bring your dream home to life without the need for other contractors.

