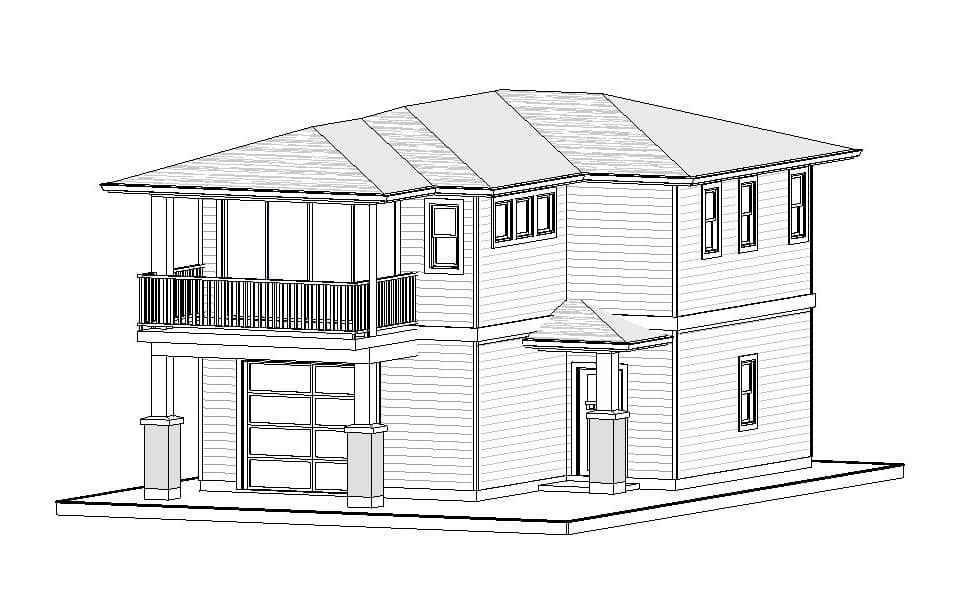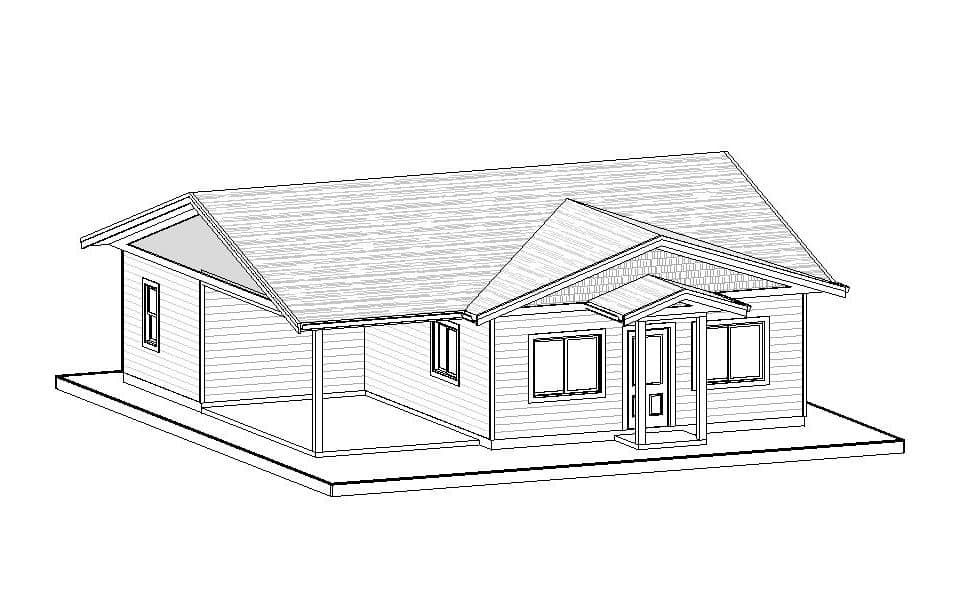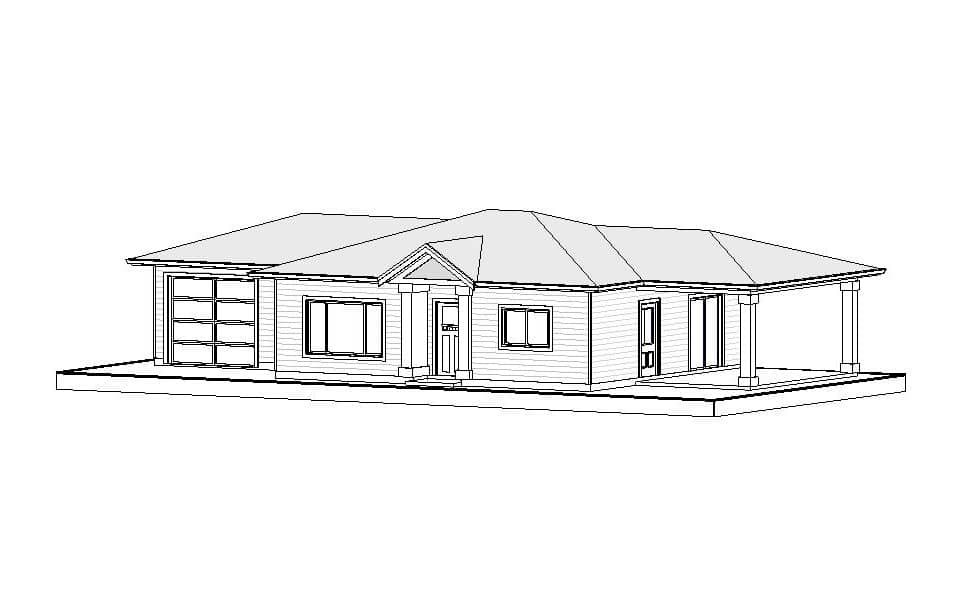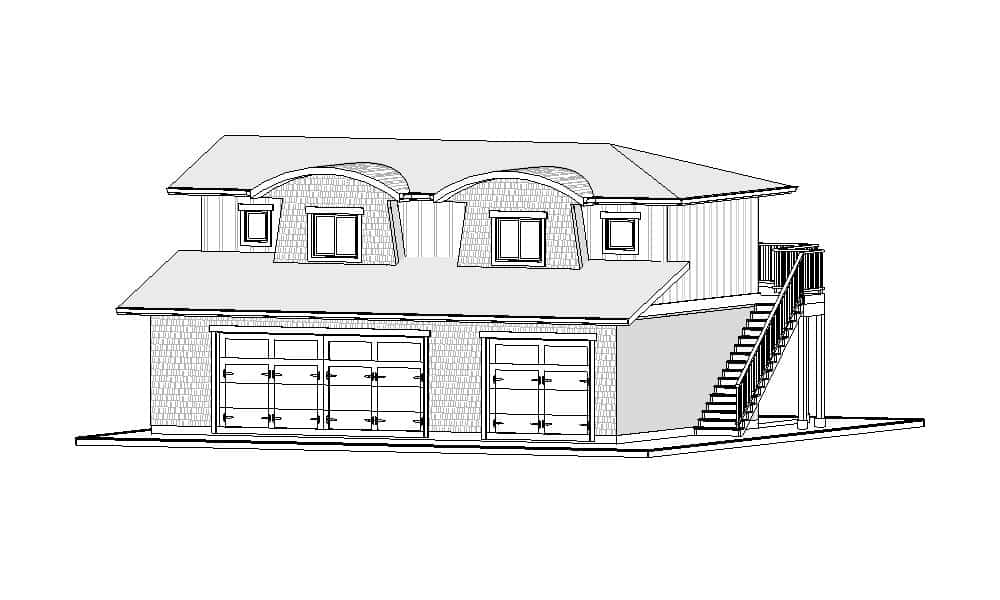
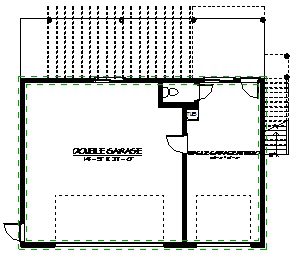
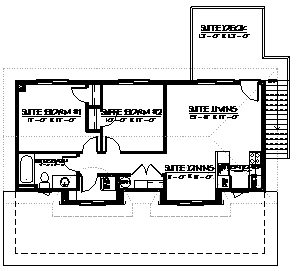
Complete Features:
- 40’6″ x 28’0″ overall dimensions
- 1132 sq.ft. main floor with 9′ ceilings
- Toilet room in workshop
- 765 sq.ft. suite over garage with 8′ ceilings
- 2 bedrooms and 1 bath
- Deck
- Pergola
Download This Plan
Other Plans
- Website
- View website
This two storey carriage home contains 1 bedroom, a den, and 1 bath, stacker washer and dryer hookups, a large covered deck, and a single car garage. Plan Code: CH127- Website
- View website
This carriage home contains 2 bedroom, and 2 baths, vaulted ceiling in living area, stacker washer and dryer, and a carport. Plan Code: CH132- Website
- View website
This carriage home contains 2 bedroom and 2 bath, stacker washer and dryer hookups, a large covered patio, and a single car garage. Plan Code: CH121
Build With Experienced Professionals
Let our experienced home builders bring your dream home to life without the need for other contractors.

