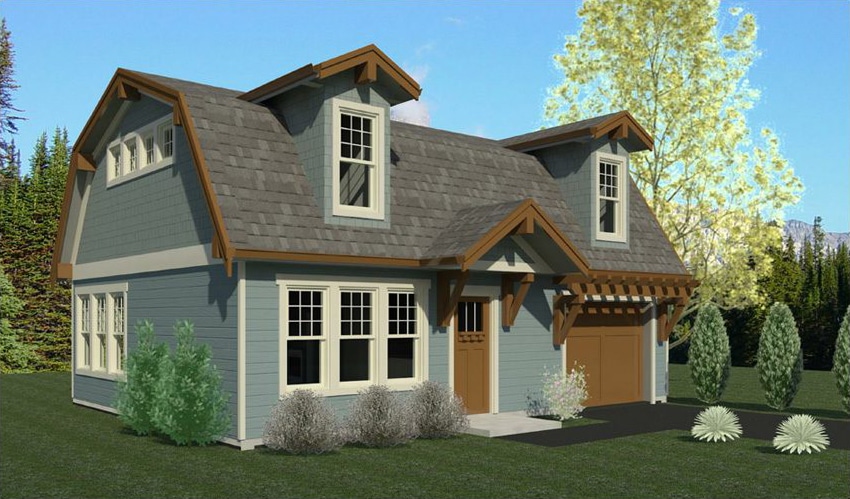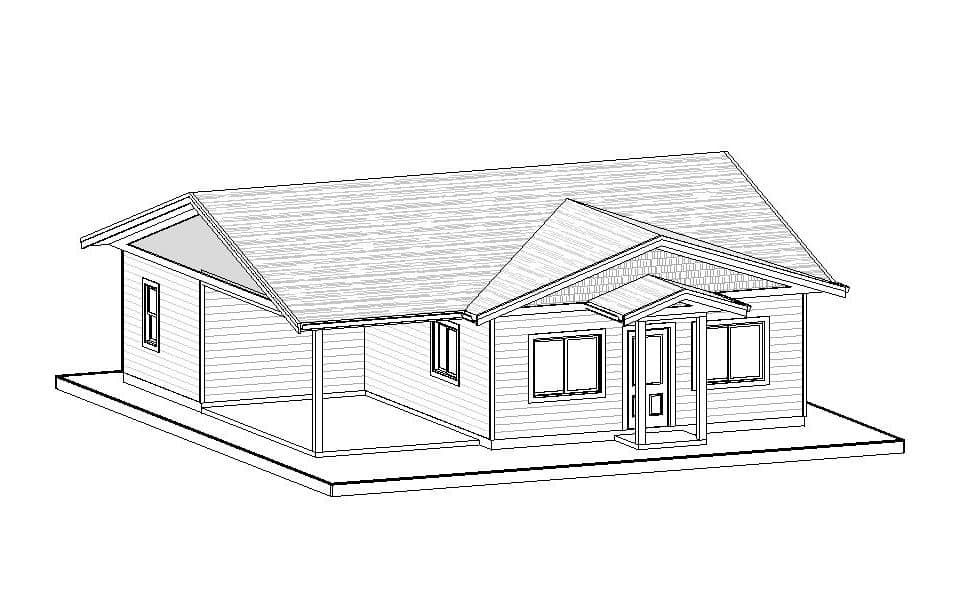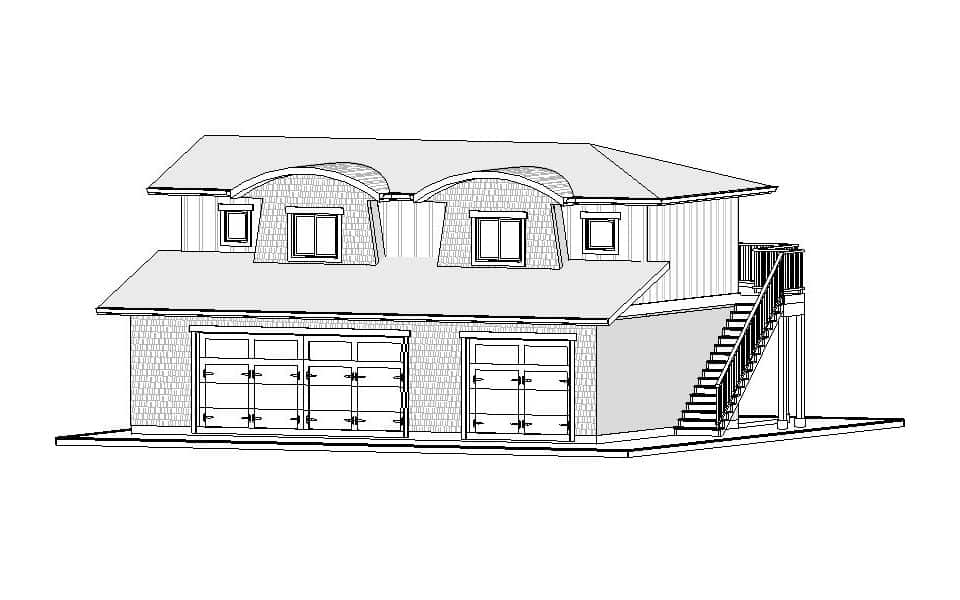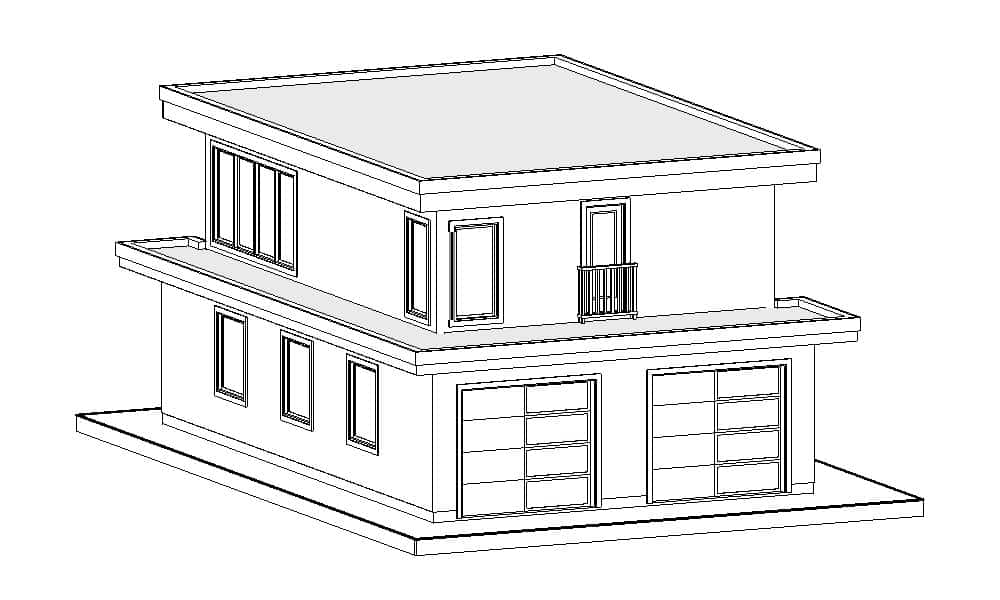
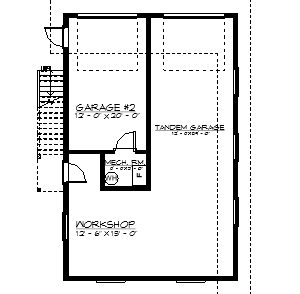
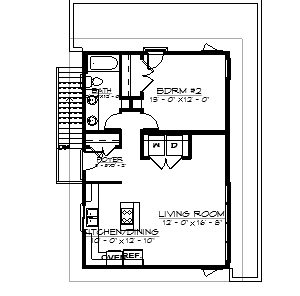
Complete Features:
- 26’0″ x 40’0″ overall dimensions
- 1072 sq.ft. main floor with 9′ ceilings
- 1 bedroom and 1 bath
- Side-by-side washer and dryer
- Single car garage for the suite
- Double Tandem garage with workshop for the main house
Download This Plan
Other Plans
- Website
- View website
This gambrel styled carriage home contains 2 bedrooms and one bath, stacking washer/dryer hookups, and single car garage for the main residence. Plan Code: CH113- Website
- View website
This carriage home contains 2 bedroom, and 2 baths, vaulted ceiling in living area, stacker washer and dryer, and a carport. Plan Code: CH132- Website
- View website
This craftsman styled carriage home features a suite over three car garage. The suite includes 2 bedrooms and one bath, and deck. Plan Code: CH116
Build With Experienced Professionals
Let our experienced home builders bring your dream home to life without the need for other contractors.

