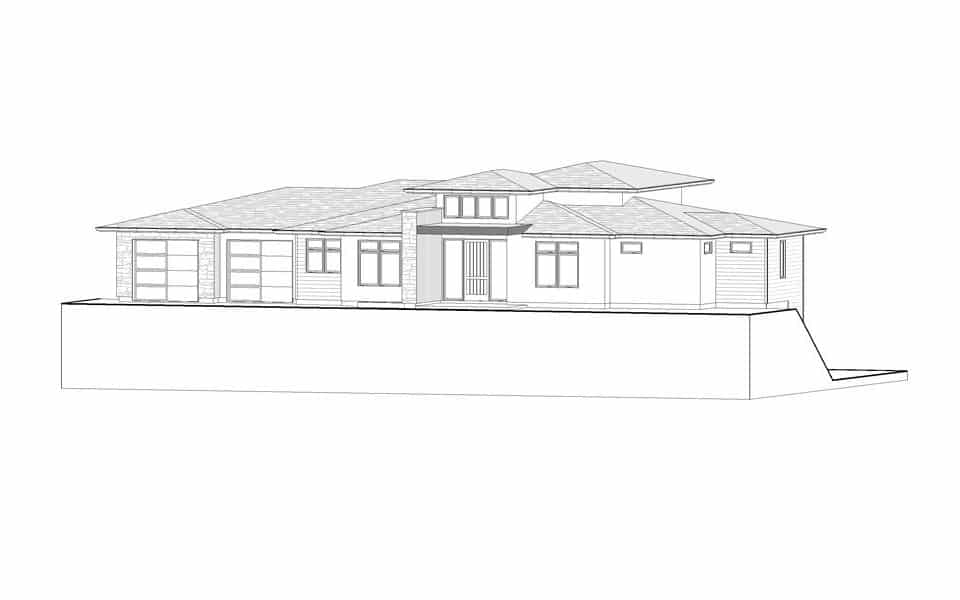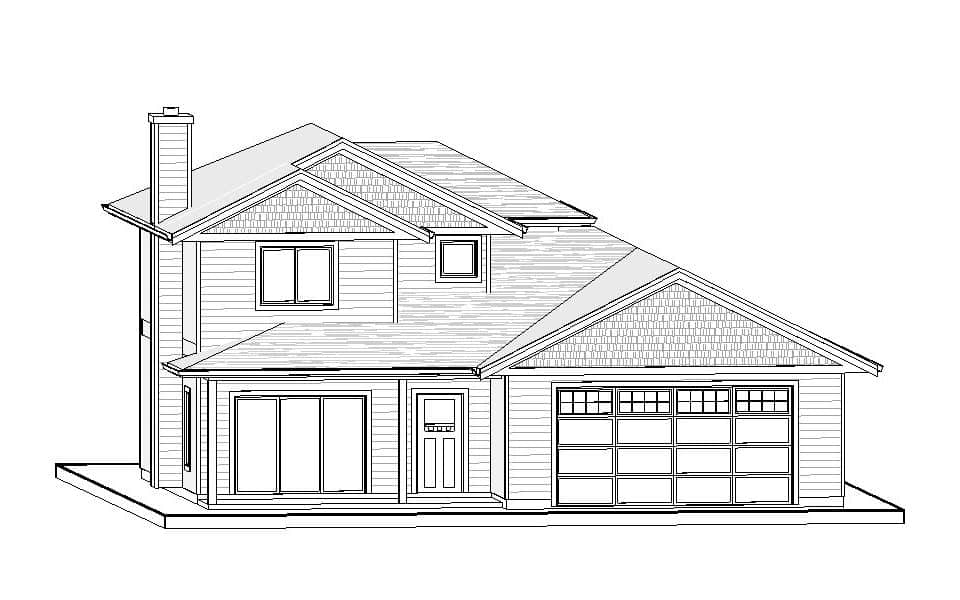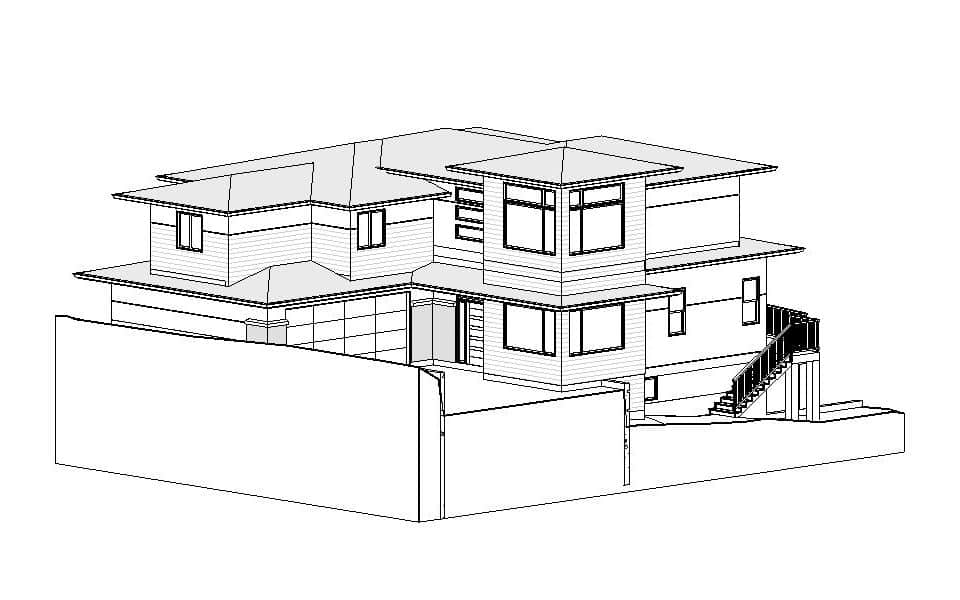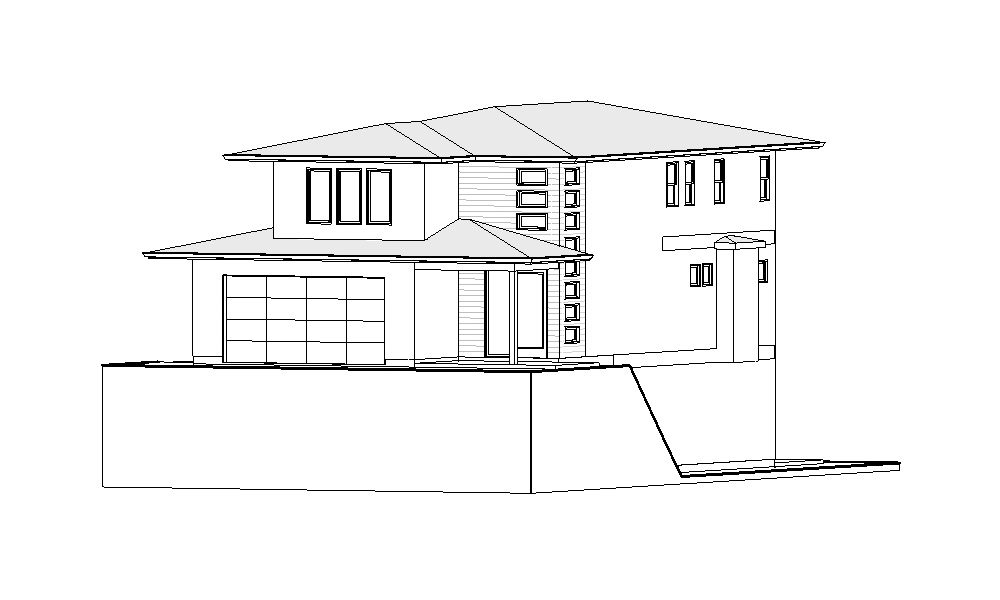
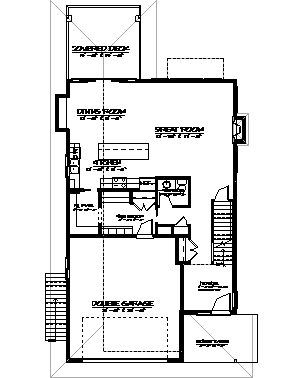
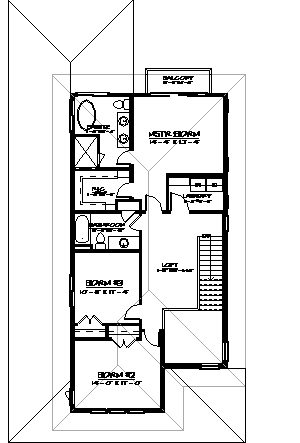
Complete Features:
- 2192 sq.ft. Prairie Style 3 Bedroom and3 1/2 Bathrooms
- 727 sq.ft. finished basement
- 755 sq.ft. 1 bedroom renal suite
- Main floor open concept Living, Kitchen, Dining with island, gas fireplace, and Walk-thru Pantry
- 9’ ceiling heights to Basement and Main Floors, 8′ ceilings on Upper Floor
- Double Car Garage fully finished with modern styled overhead garage door, opener, and adjoining Mud Room with built-in lockers
- Two storey entry Foyer with open loft above
- Private Master Balcony
- Maintenance-free exterior with stucco siding, vinyl windows, and 30 year fiberglass shingles
- Concrete driveway, patios, and sidewalks
Download This Plan
Other Plans
- Website
- View website
This modern styled bungalow features 2 bedroom, a den, and 2 baths, open concept living, high raised 14’9″ ceilings in the great room and foyer, raised 11′ ceilings in the… Plan Code: B194- Website
- View website
This two storey home features open concept living, 3 bedrooms and 2 bath, and laundry upstairs. Plan Code: T144- Website
- View website
This stucco styled Two Storey homes features 4 bedrooms, a den, and 2 1/2 baths, open concept living, and rental suite in the basement. Plan Code: T154
Build With Experienced Professionals
Let our experienced home builders bring your dream home to life without the need for other contractors.

