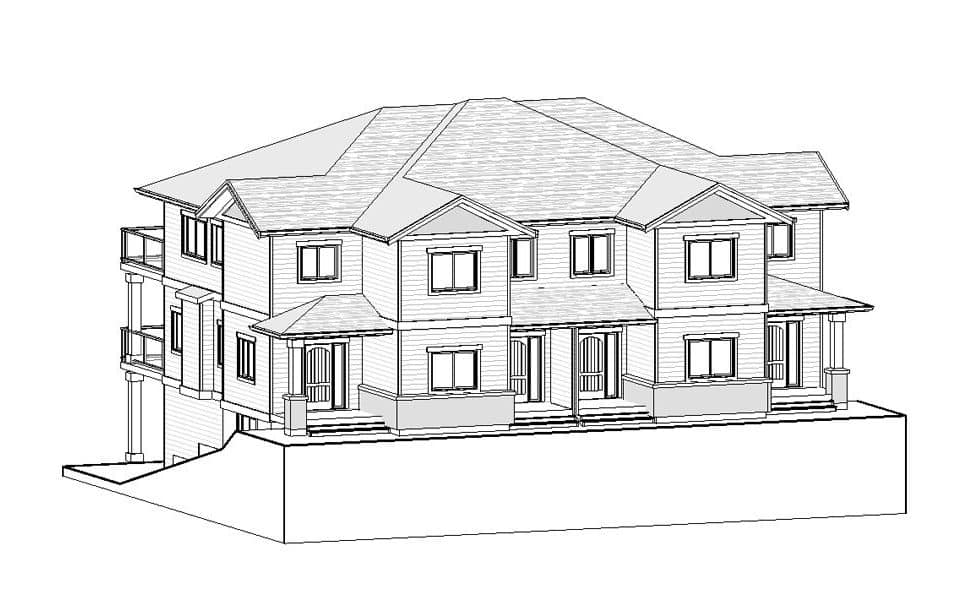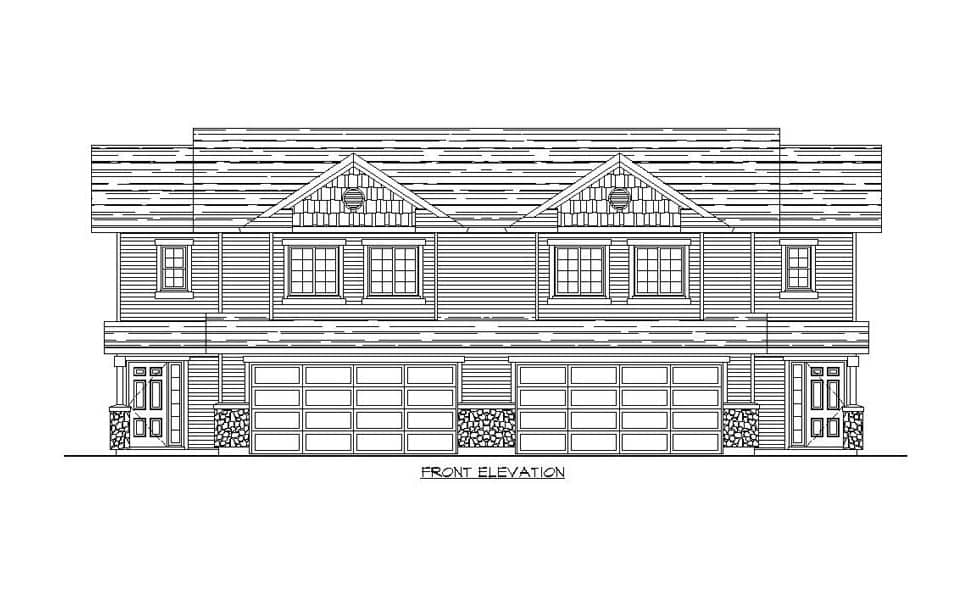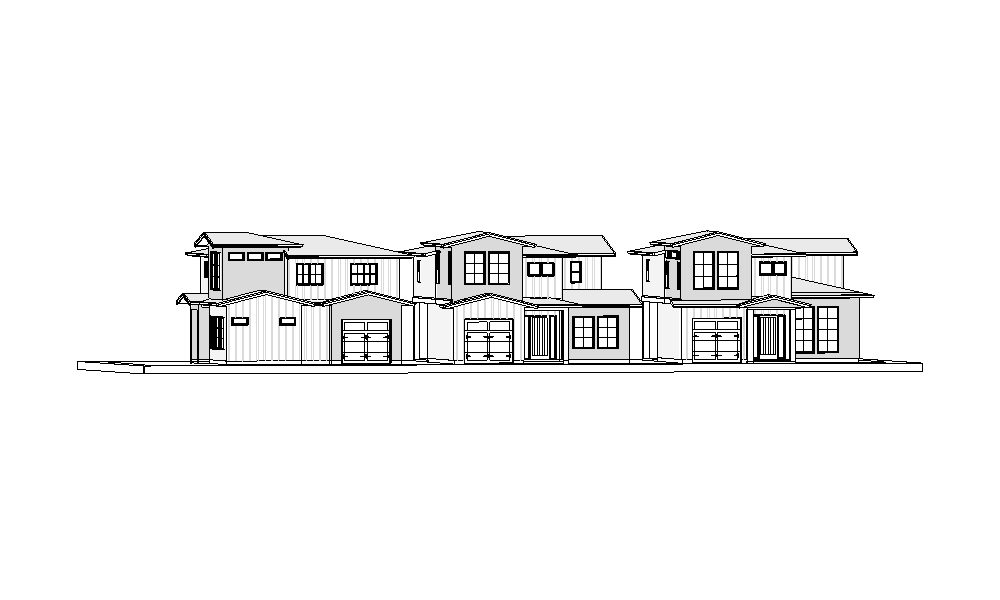
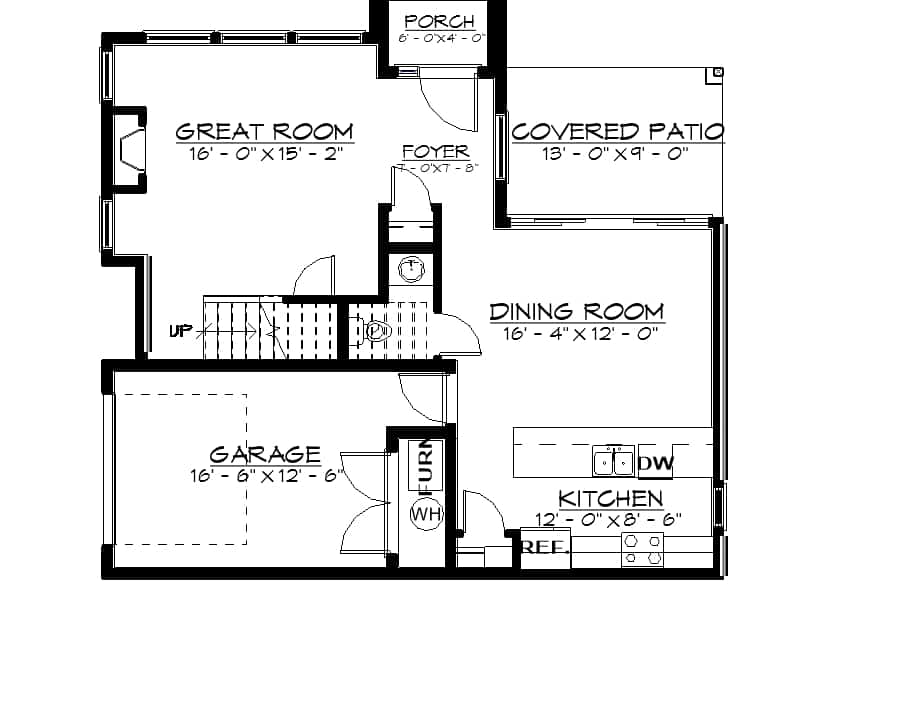
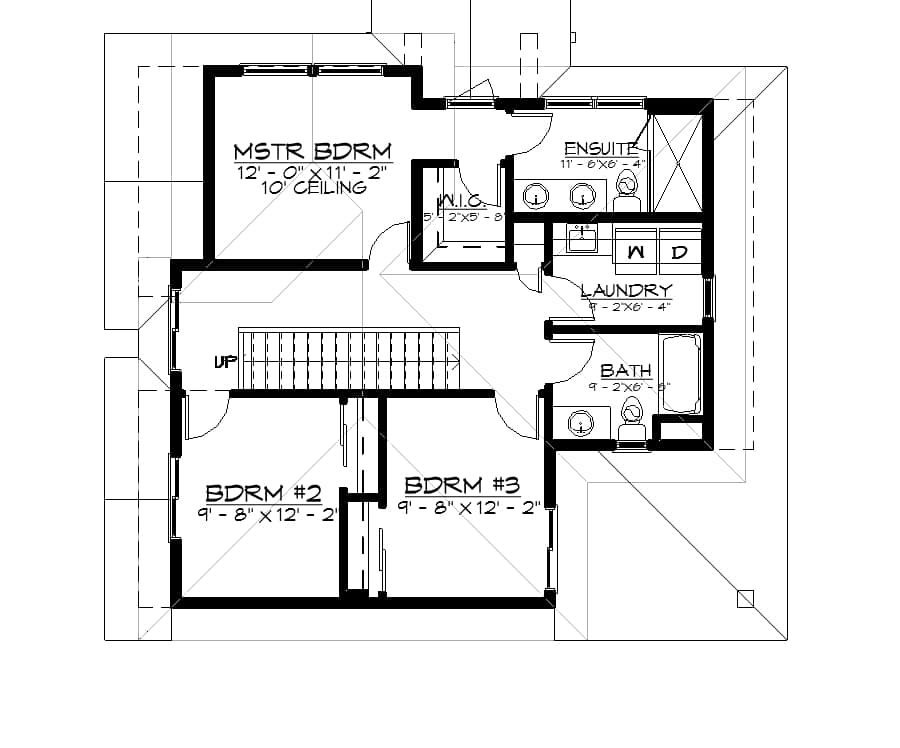
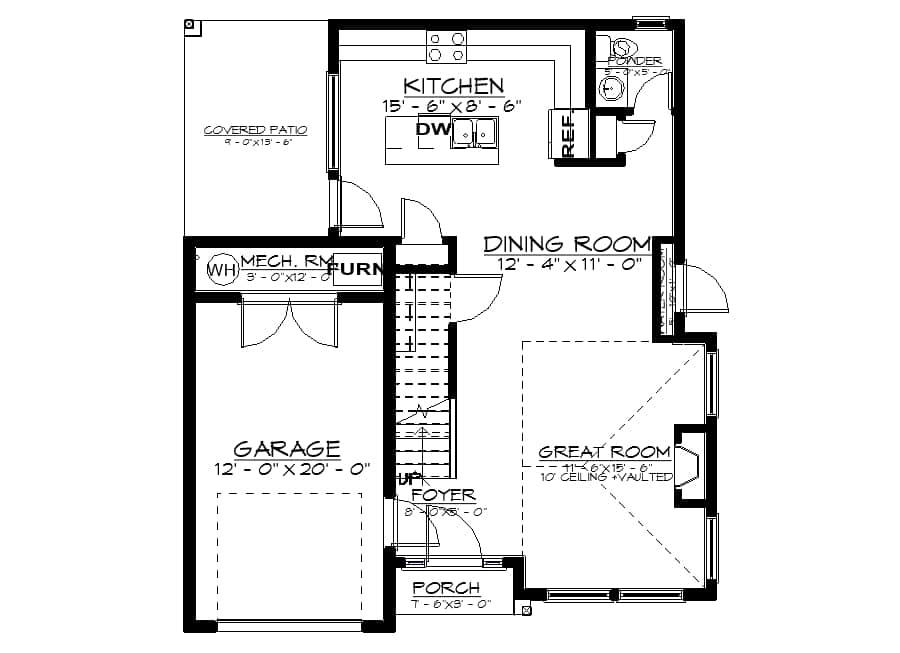
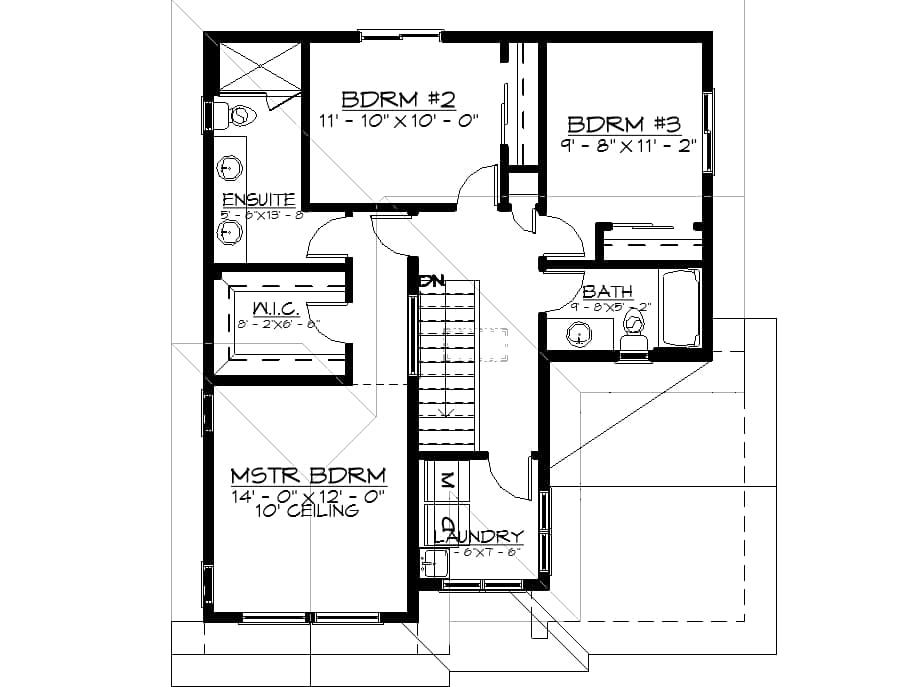
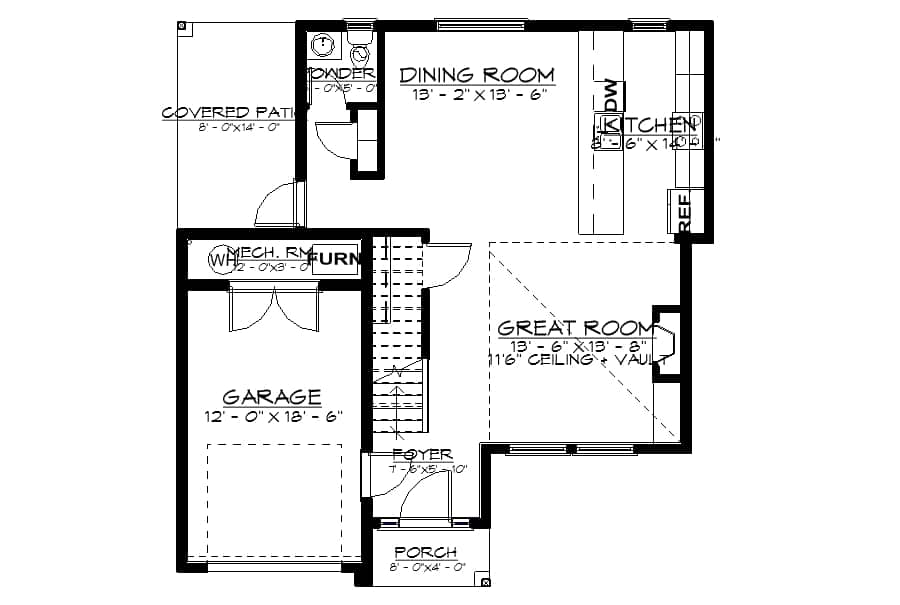
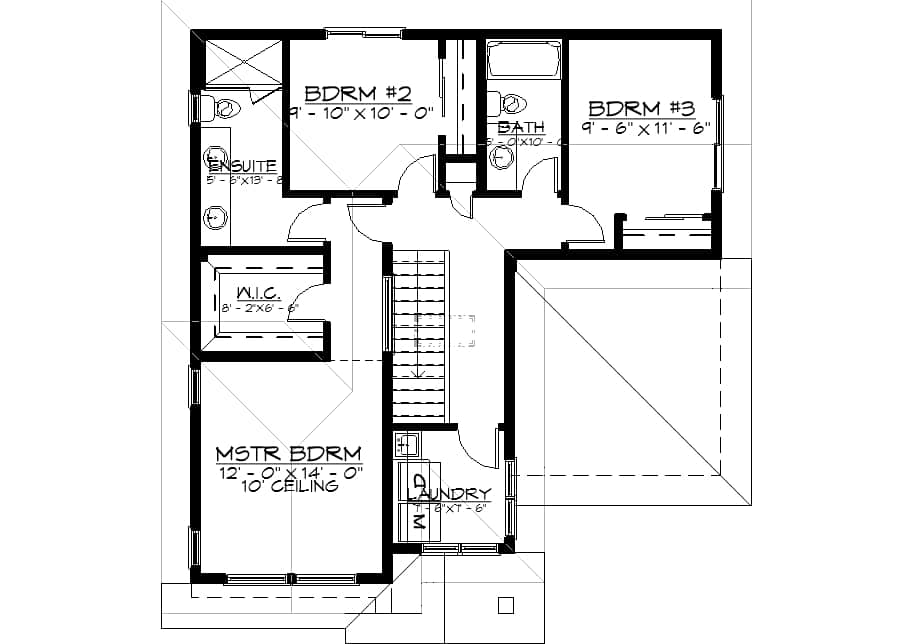
Complete Features:
- Unit 1 – 1685 sq.ft
- 777 sq.ft. main floor with 9′ ceilings
- 908 sq.ft. upper floor with 8′ ceilings
- Unit 2 – 1672 sq.ft.
- 732 sq.ft. main floor with 9′ ceilings
- 940 sq.ft. upper floor with 8′ ceilings
- Unit 3 – 1708 sq.ft.
- 768 sq.ft. main floor with 9′ ceilings
- 940 sq.ft. upper floor with 8′ ceilings
- 3 bedrooms and 2 1/2 baths
- Single car garages
- Open concept living
- Covered rear patio
Download This Plan
Other Plans
- Website
- View website
A two storey four plex with 2 smaller units on the upper floor and larger units on the main and lower floor. The upper units feature 2 bedroom, a den… Plan Code: M101- Website
- View website
A two storey duplex that features 4 bedrooms and 3 ½ baths, open concept living, walk in closets in all bedrooms, craftsman styled exterior, and double car garage. Plan Code: M105- Website
- View website
A two storey 4 plex that each unit features 3 bedrooms and 2 ½ baths, open concept living, and stacker laundry up. Plan Code: M110
Build With Experienced Professionals
Let our experienced home builders bring your dream home to life without the need for other contractors.

