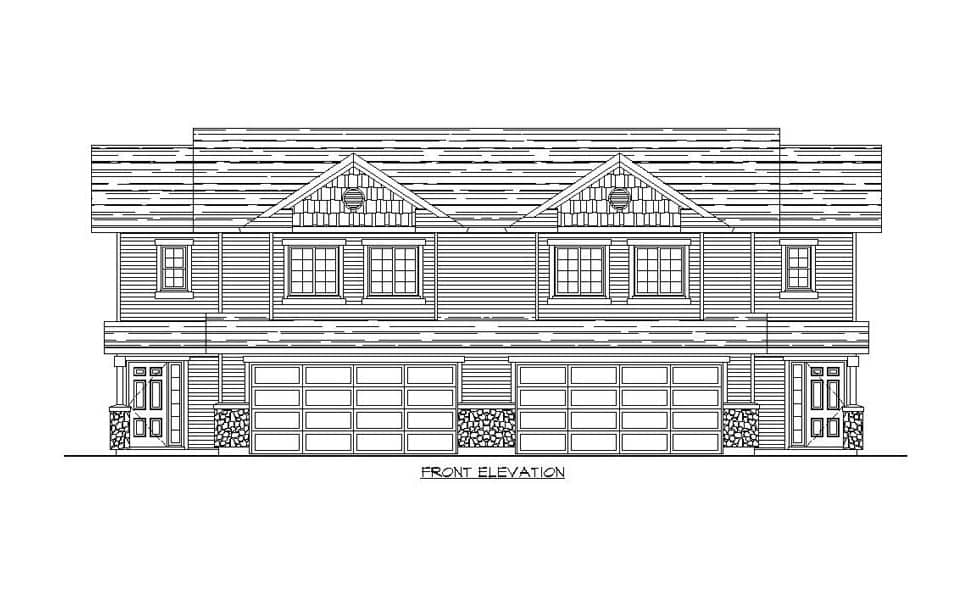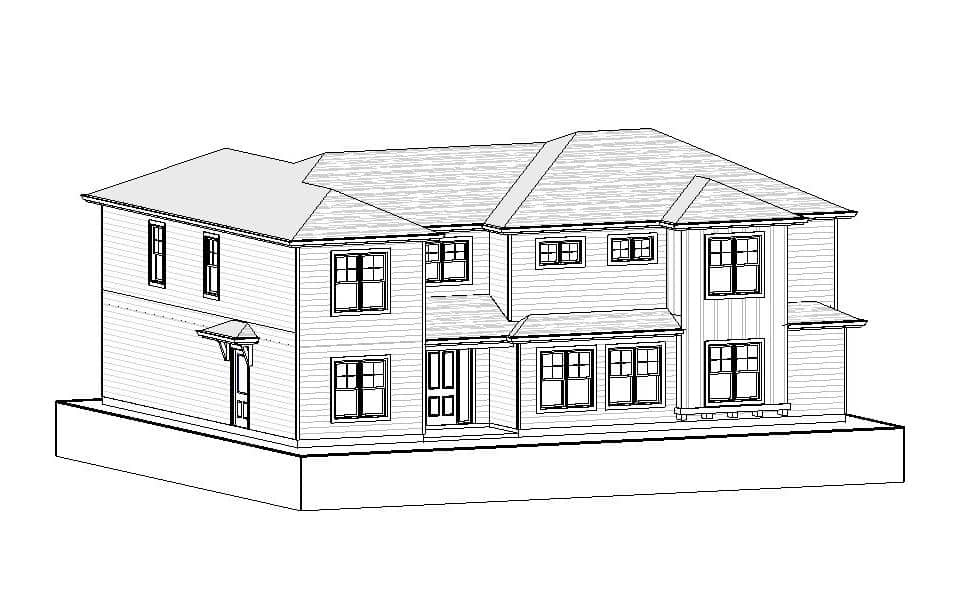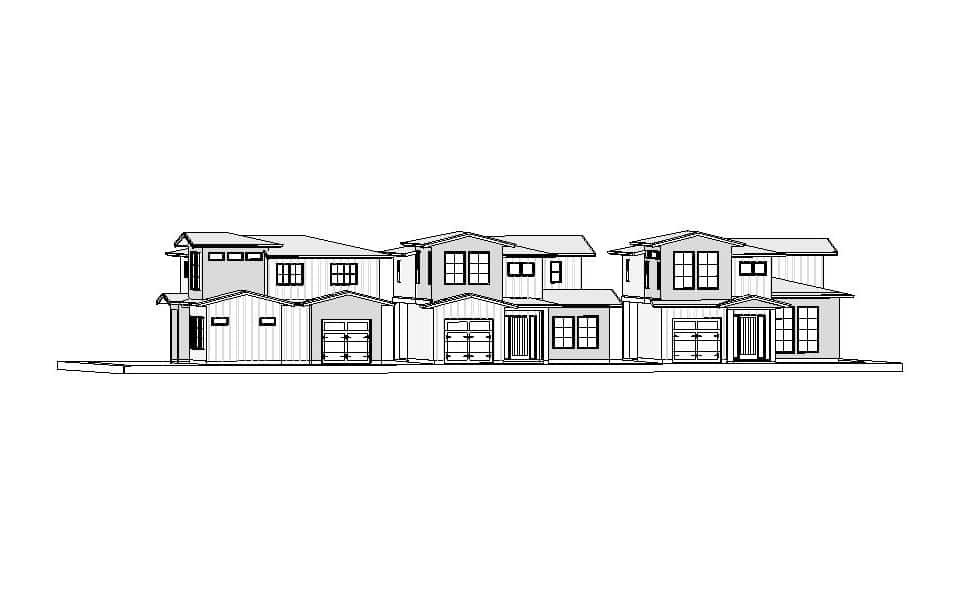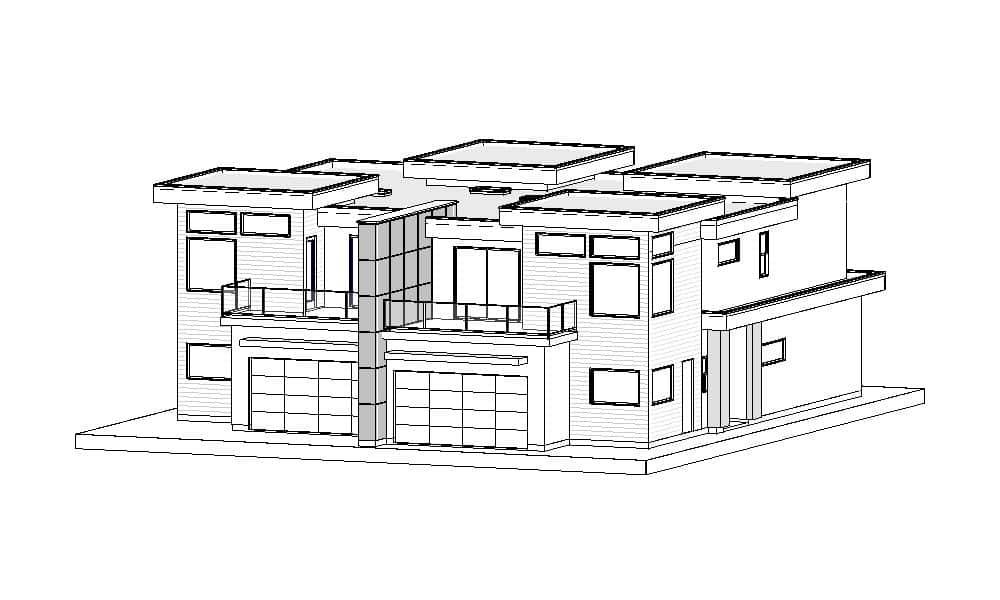
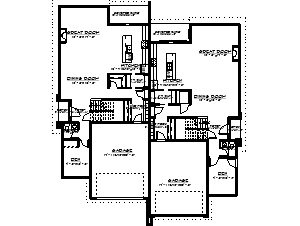
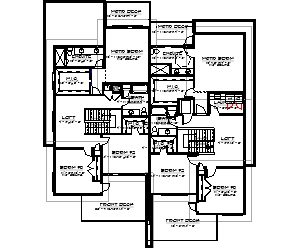
Complete Features:
- 61’0″ x 71’0″ overall dimensions
- Unit 1
- 1283 sq.ft main floor with 10′ ceilings
- 1429 sq.ft. upper floor with 9′ ceilings
- 3 bedrooms, a den, and 2 1/2 baths
- Open concept living
- Accessible suite with elevator
- Unit 2
- 1287 sq.ft. main floor with 10′ ceilings
- 1274 sq.ft. upper floor with 9′ ceilings
- 3 bedrooms, a den, and 2 1/2 baths
- Open concept living
Download This Plan
Other Plans
- Website
- View website
A two storey duplex that features 4 bedrooms and 3 ½ baths, open concept living, walk in closets in all bedrooms, craftsman styled exterior, and double car garage. Plan Code: M105- Website
- View website
This accessible two storey home features 2 bedrooms and 2 1/2 baths, an elevator, art studio, large 1 car garage and rental suite. Plan Code: T137- Website
- View website
A multi-family complex that features 3 independent units, in each unit, 3 bedrooms, and 2 ½ baths, open concept living, single car garage, and covered rear patios. Plan Code: M116
Build With Experienced Professionals
Let our experienced home builders bring your dream home to life without the need for other contractors.

