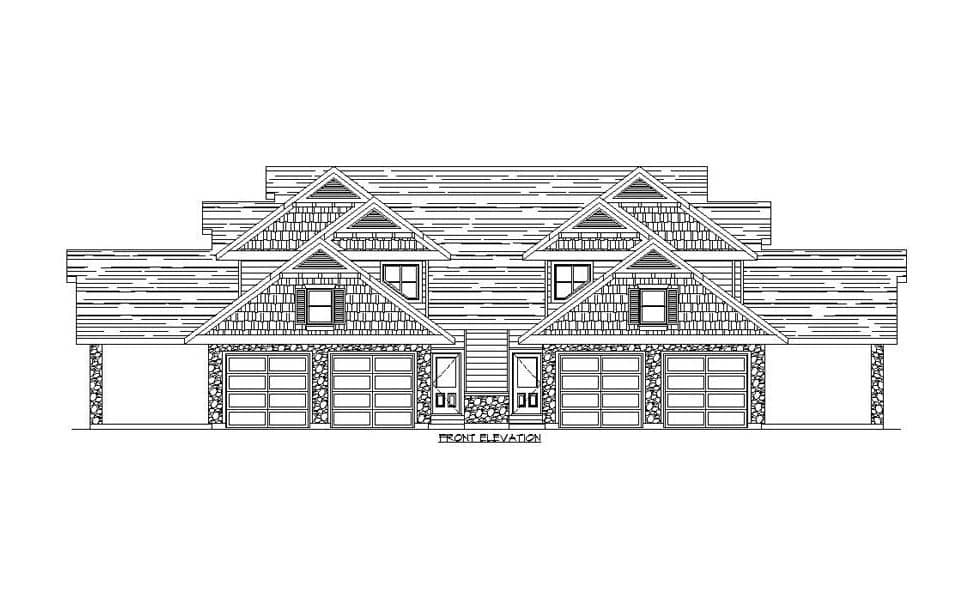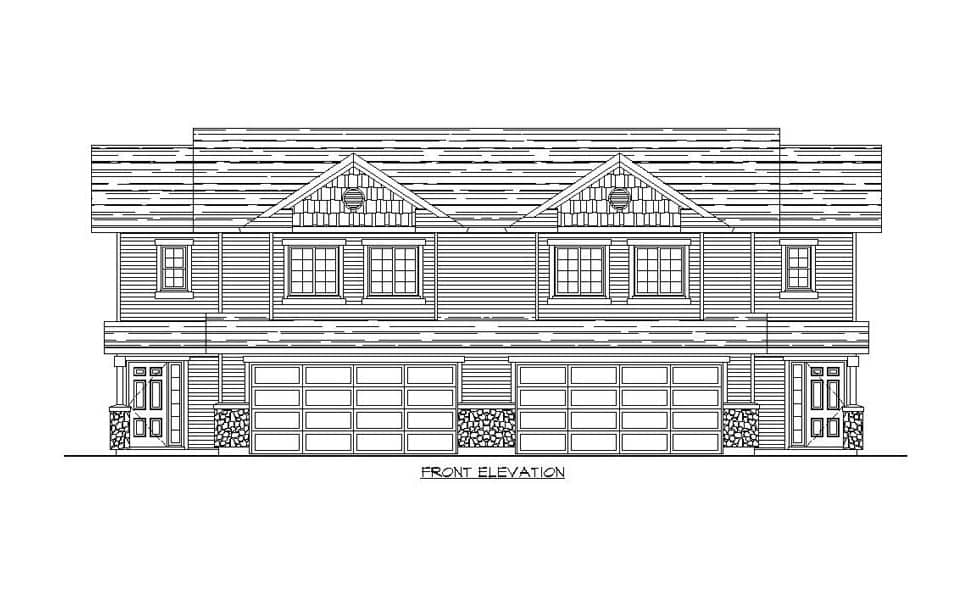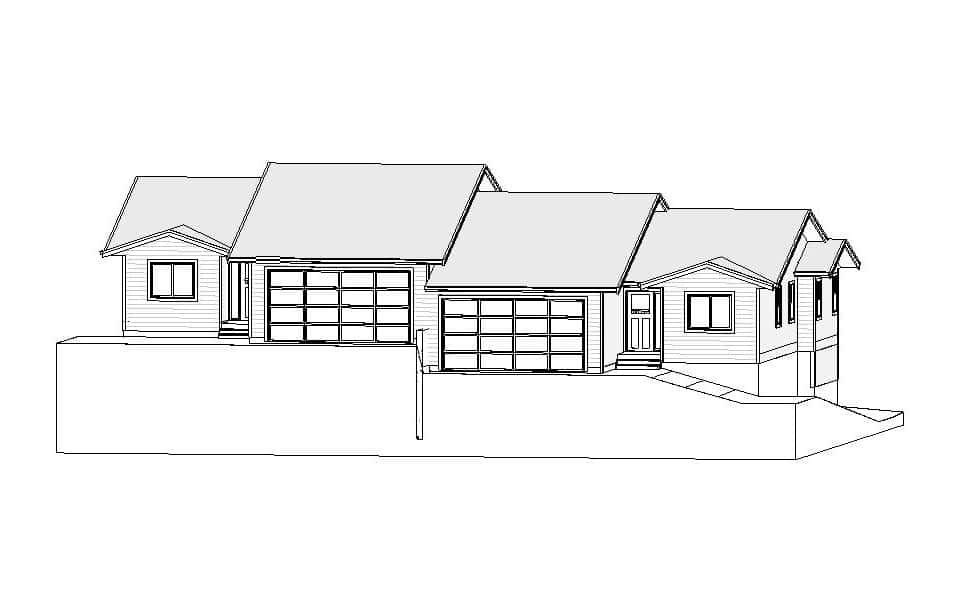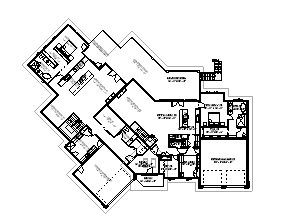
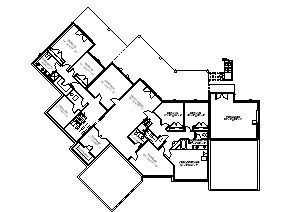
Complete Features:
- 113’0″ x 94’0″ overall dimensions
- 4196 sq.ft. main floor with 10’ceilings
- Duplex setup with separate main floor living with shared basement for sharing a home with you in-laws
- 1 bedrooms and 1 1/2 baths
- Open concept living
- Massive covered deck with stairs down to rear yard
- 2606 sq.ft. finished basement, 1459 sq.ft. unfinished with 10′ ceilings
- Workshop, rec room, gym, 4 bedrooms and 2 1/2 bath finished in basement
Download This Plan
Other Plans
- Website
- View website
This family oriented duplex features separate suites on the main floor and a shared basement. 1 bedroom,a den, and 1 1/2 baths, open concept living, massive covered deck on the… Plan Code: M103- Website
- View website
A two storey duplex that features 4 bedrooms and 3 ½ baths, open concept living, walk in closets in all bedrooms, craftsman styled exterior, and double car garage. Plan Code: M105- Website
- View website
A bungalow duplex that features, in each unit, 1 bedroom,a den, and 1 ½ baths, open concept living, and covered rear decks. Plan Code: M112
Build With Experienced Professionals
Let our experienced home builders bring your dream home to life without the need for other contractors.

