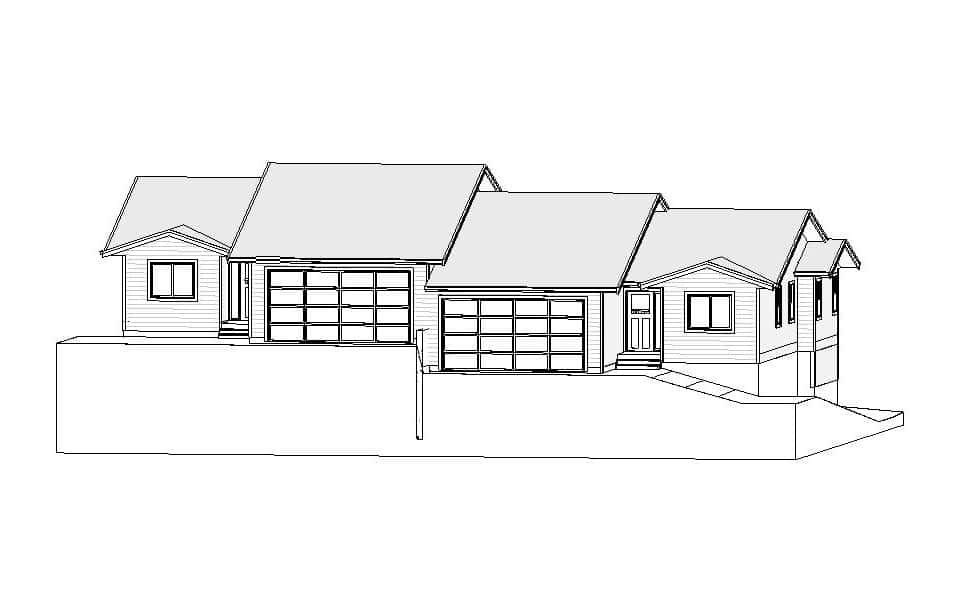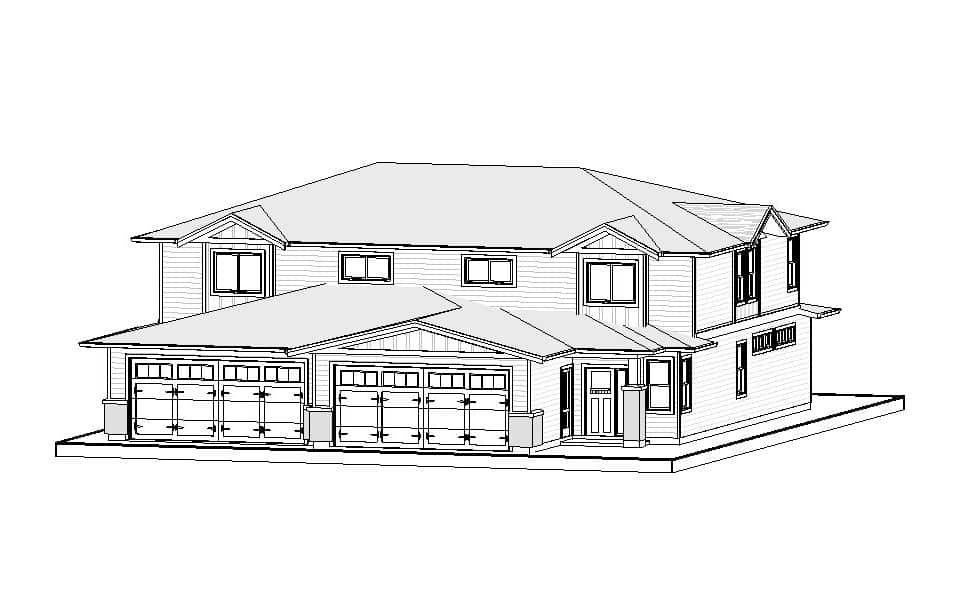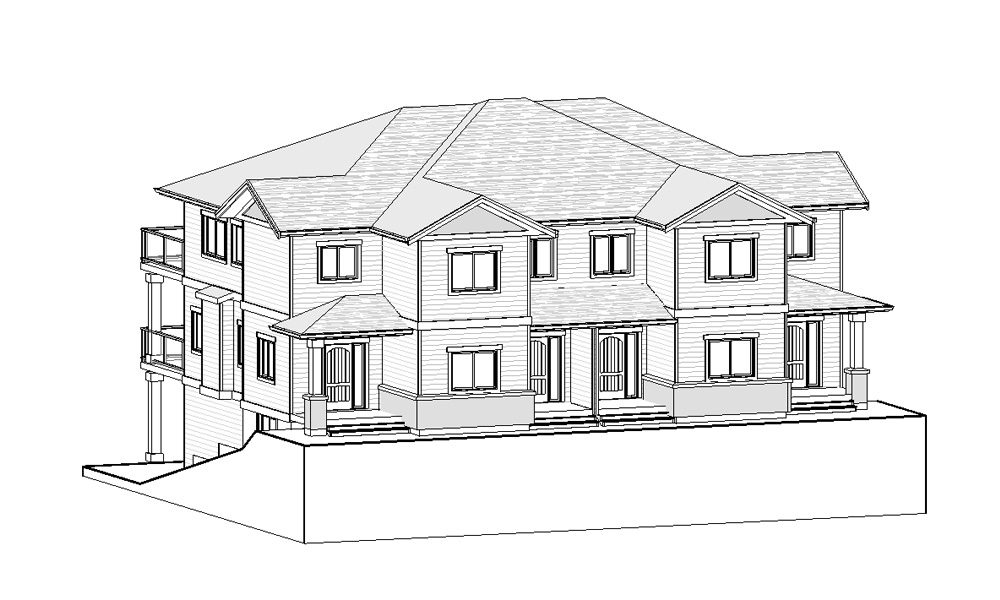
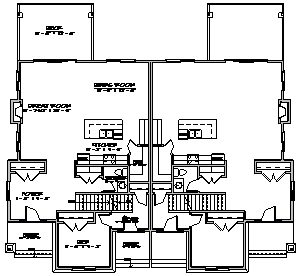
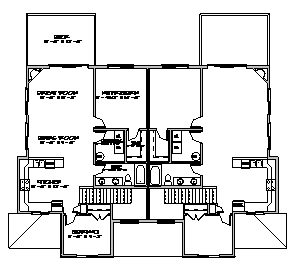
Complete Features:
- 60’0″ x 56’0″ overall dimensions
- 2 – 1254 sq.ft. upper units with 9′ ceilings
- 2 bedrooms and 1 bathroom
- Open concept living
- Den on entry level
- 2 – 1980 sq.ft. lower units with 9′ ceilings
- 3 bedrooms and 2 1/2 baths
- Open concept living
Download This Plan
Other Plans
- Website
- View website
A bungalow duplex that features, in each unit, 1 bedroom,a den, and 1 ½ baths, open concept living, and covered rear decks. Plan Code: M112- Website
- View website
A two storey duplex that each unit features 3 bedrooms and 2 ½ baths, open concept living, craftsman styled exterior, and double car garage. Plan Code: M107- Website
- View website
A multi-family complex that features 4 units, 2 – 2 bedroom ground floor units, and 2 – 3 bedroom upper units with roof top decks. Plan Code: M117
Build With Experienced Professionals
Let our experienced home builders bring your dream home to life without the need for other contractors.

