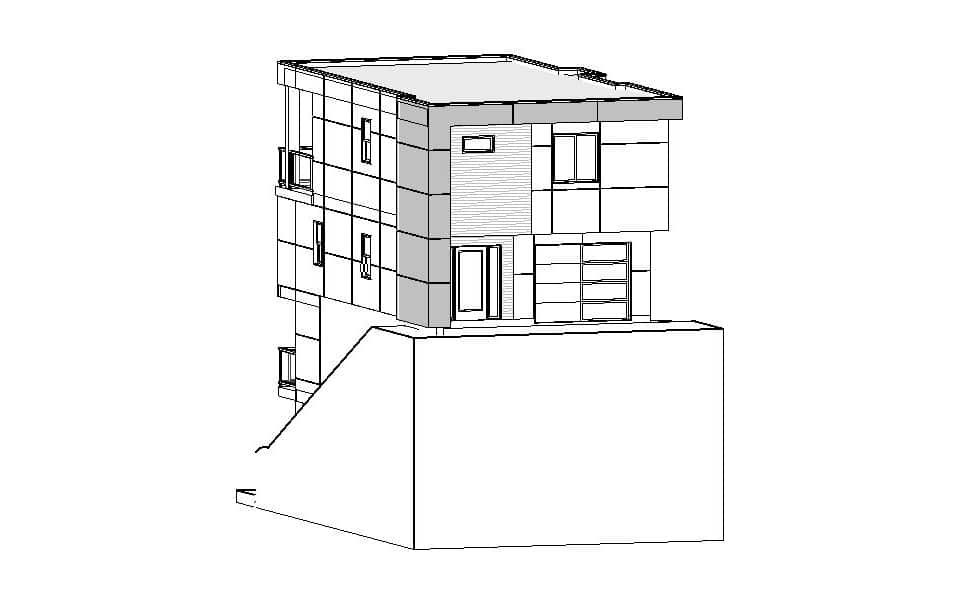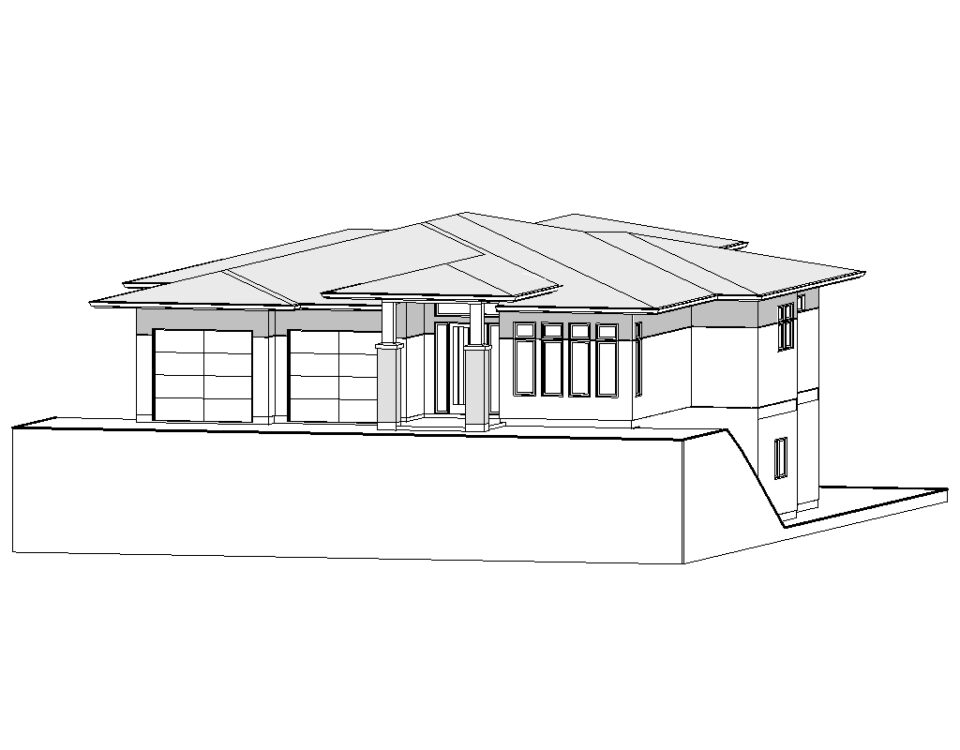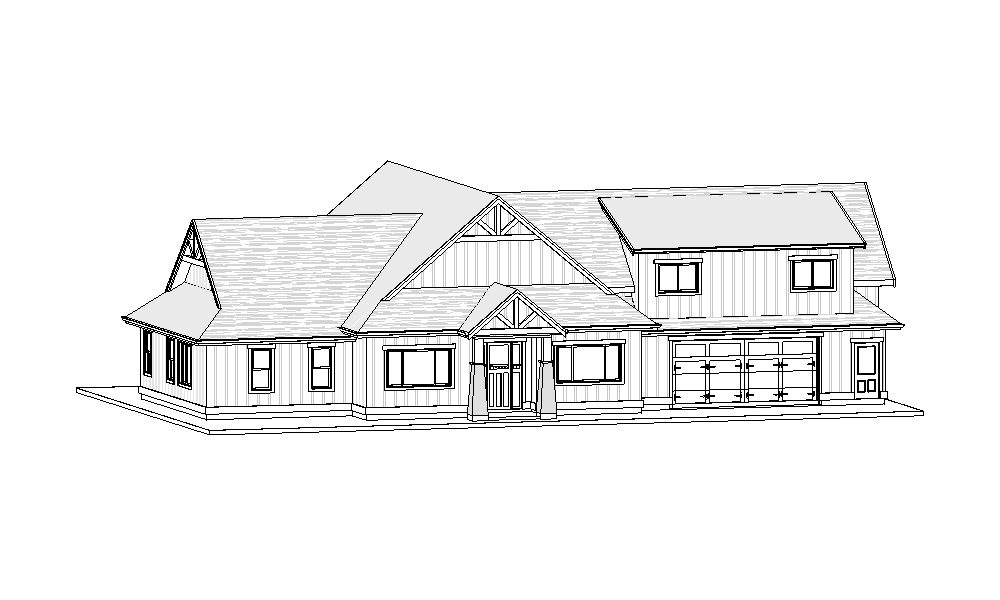
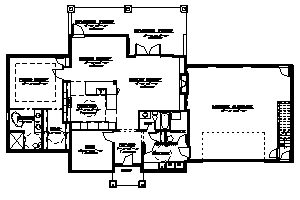
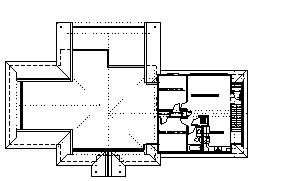
Complete Features:
- 83’0″ x 28′ overall dimensions
- 1762 sq.ft. main floor with 9′ ceilings
- 1 bedroom, a den, and 2 baths
- Large covered patio
- 3’h crawlspace
Download This Plan
Other Plans
- Website
- View website
This unique modern styled two storey home features a double basement design for lake front living, open concept living to the upper floor for greatest views, 3 bedrooms, a den… Plan Code: T149- Website
- View website
A grade level entry style home that comes with vaulted ceiling throughout the upper floor, 3 bedroom and 2 bath on the upper floor, covered deck , small bachelor suite… Plan Code: G116- Website
- View website
This prairie styled bungalow features 2 bedrooms, and 2 baths on the main floor, open concept living, and basement rental suite. Plan Code: B198
Build With Experienced Professionals
Let our experienced home builders bring your dream home to life without the need for other contractors.

