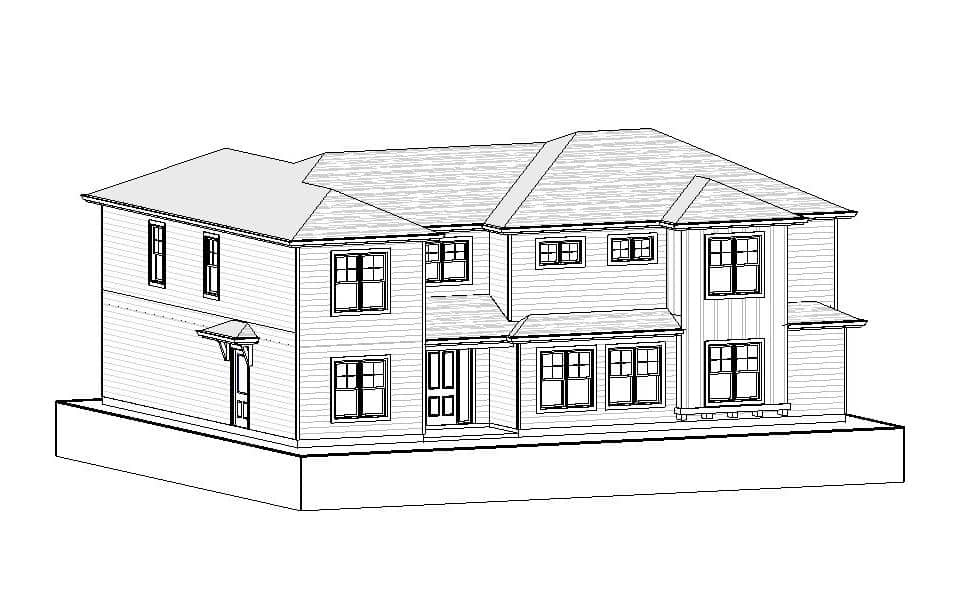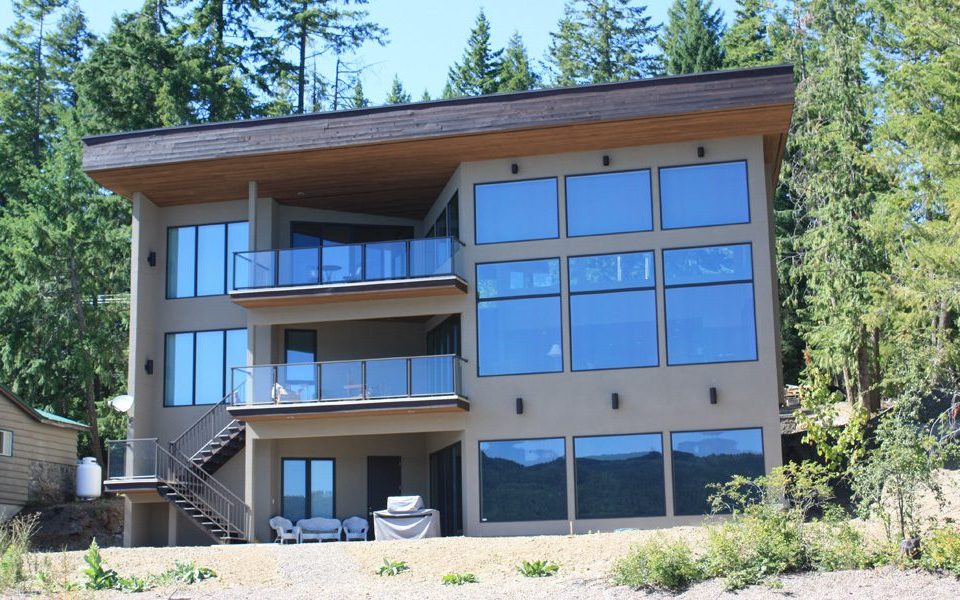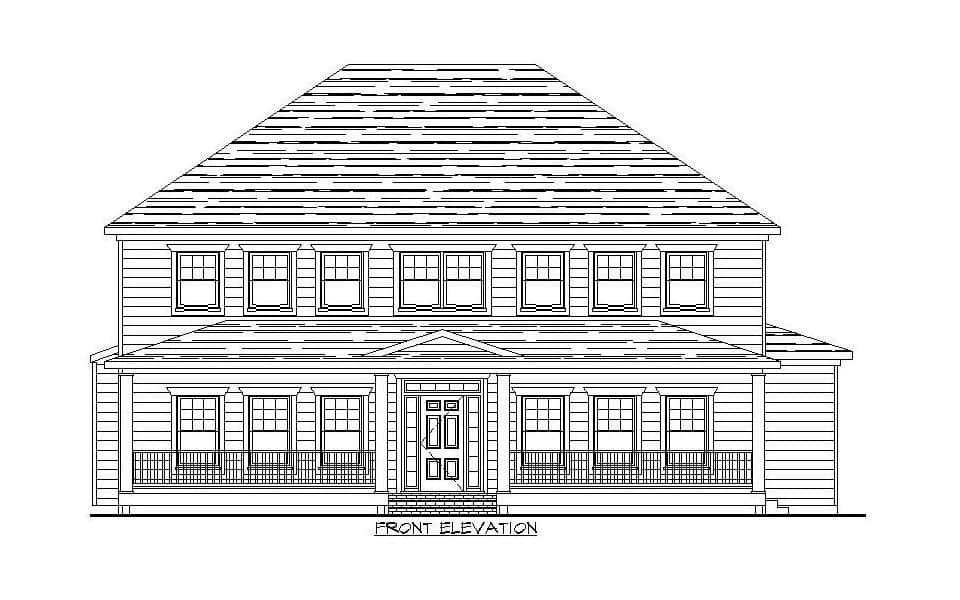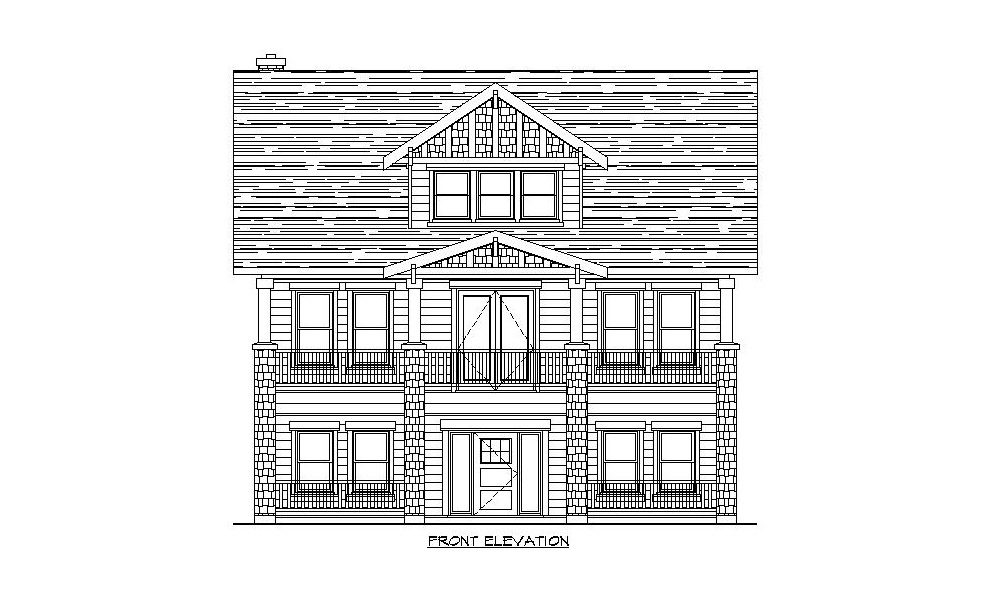
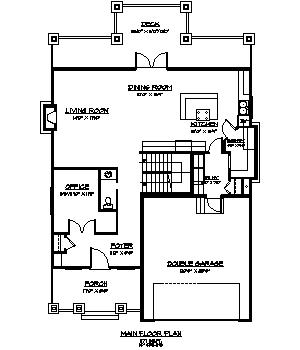
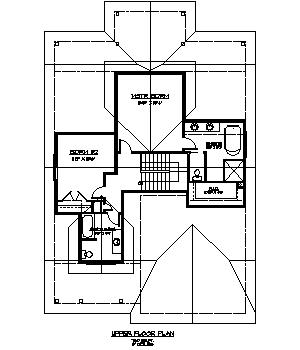
Complete Features:
- 38’0″ x 60’0″ overall dimensions
- 1177 sq.ft. main floor with 10′ ceilings
- 760 sq.ft. upper floor with 8′ ceilings
- 2 bedrooms and 2 1/2 baths
- Walk through pantry
- 1025 sq.ft. finished basement with 9′ ceilings
- 2 bedrooms and 1 bath
- Feature wine room
Download This Plan
Other Plans
- Website
- View website
This accessible two storey home features 2 bedrooms and 2 1/2 baths, an elevator, art studio, large 1 car garage and rental suite. Plan Code: T137- Website
- View website
A contemporary two storey plan with wheel chair access in mind that contains 3 bedrooms and 3 baths on the main and upper, 2 bedrooms and 1 ½ baths finished… Plan Code: T127- Website
- View website
A colonial style two storey with in-law suite that features open concept living with 4 bedrooms and 2 ½ baths, 2 bedroom in-law suite, laundry upstairs, common mud room, 1… Plan Code: T130
Build With Experienced Professionals
Let our experienced home builders bring your dream home to life without the need for other contractors.

