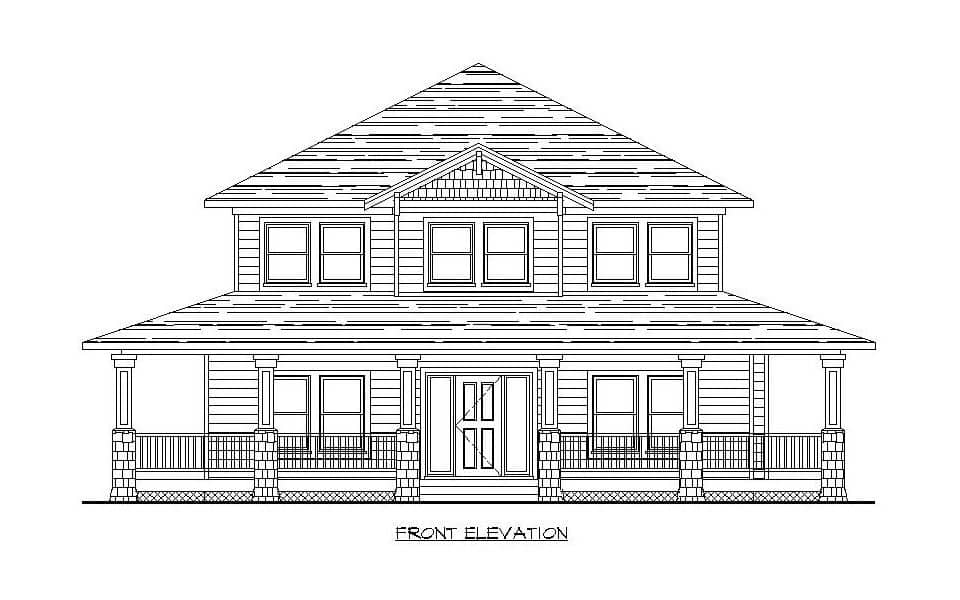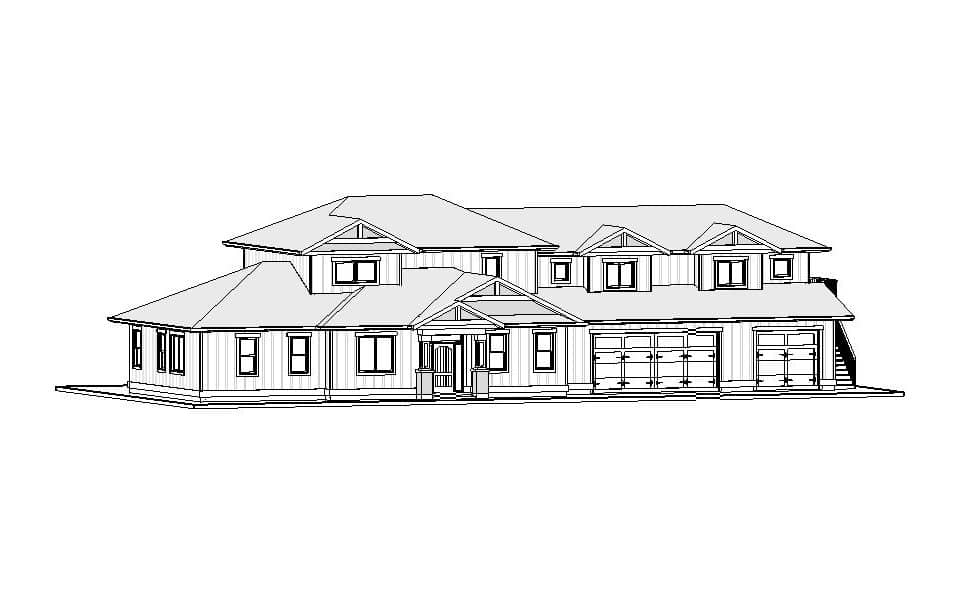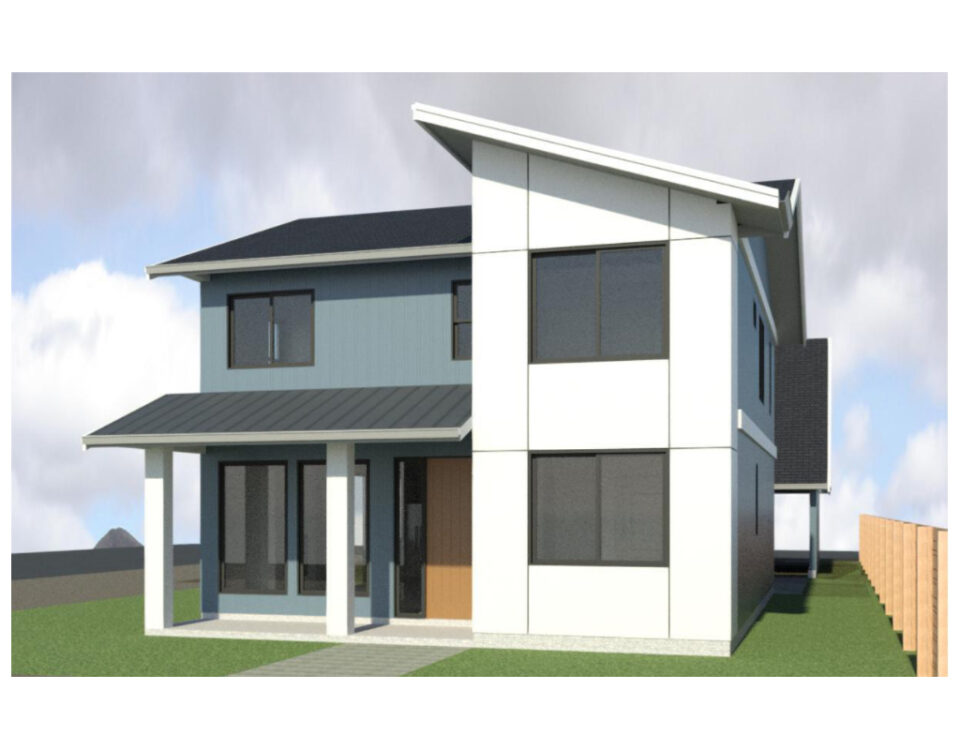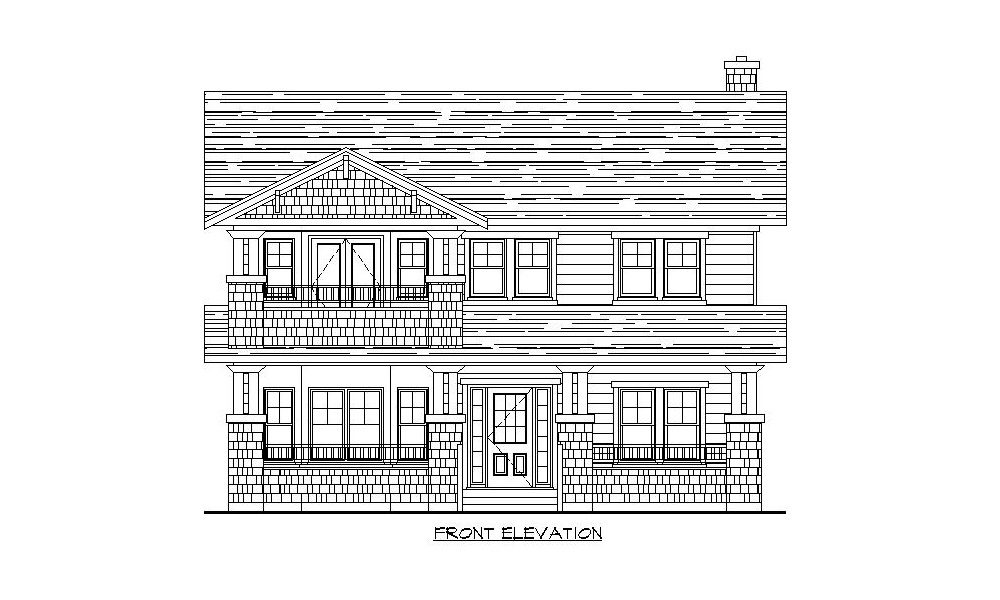
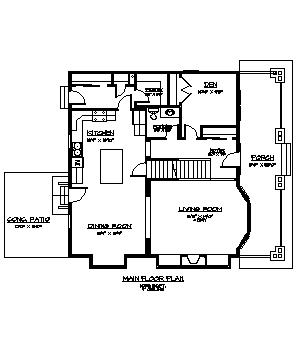
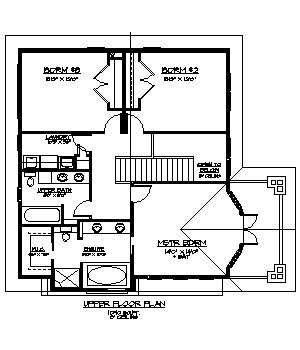
Complete Features:
- 35’0″ x 40’0″ overall dimension
- 1083 sq.ft. main floor with 9′ ceilings
- 1090 sq.ft. upper floor with 8′ ceilings
- 3 bedrooms and 2 1/2 baths
- Open concept living
- Two storey foyer
- Laundry upstairs
- 930 sq.ft. unfinished basement with 9′ ceilings
- Detached 24’x24′ double garage
Download This Plan
Other Plans
- Website
- View website
A craftsman style two storey that features 3 bedrooms and 2 ½ baths, wrap around porch, large kitchen, laundry upstairs, detached double car garage, and allowance for future basement… Plan Code: T124- Website
- View website
This accessible craftsman styled two storey home features an open concept design with 3 bedrooms and 2 1/2 baths, a den, 3 car garage, large covered patio, and a 2… Plan Code: T136- Website
- View website
This farmhouse modern styled two storey features an open concept design with 3 bedrooms, a den, and 2 1/2 baths, laundry upstairs, large master suite with deck. Plan Code: T160
Build With Experienced Professionals
Let our experienced home builders bring your dream home to life without the need for other contractors.

