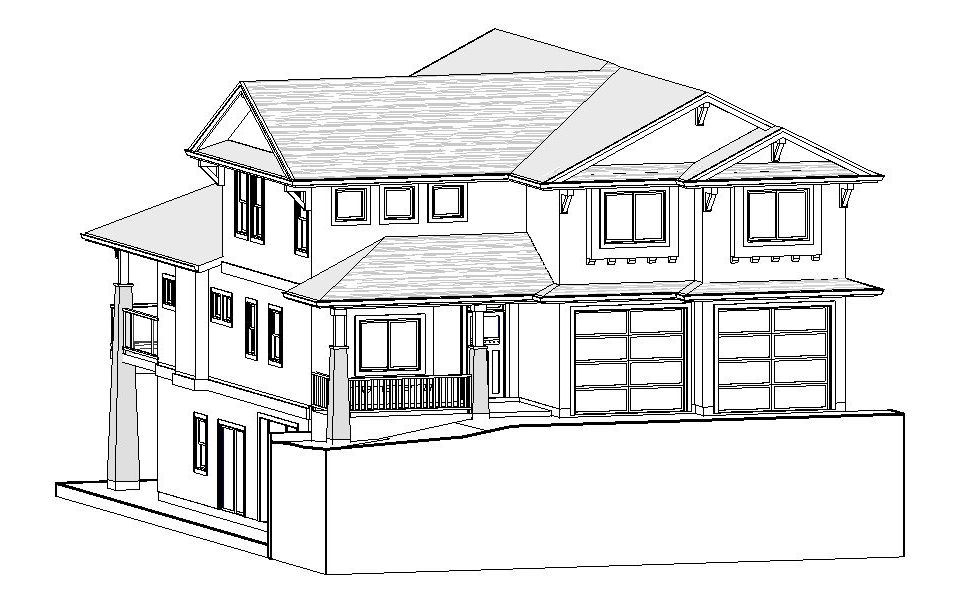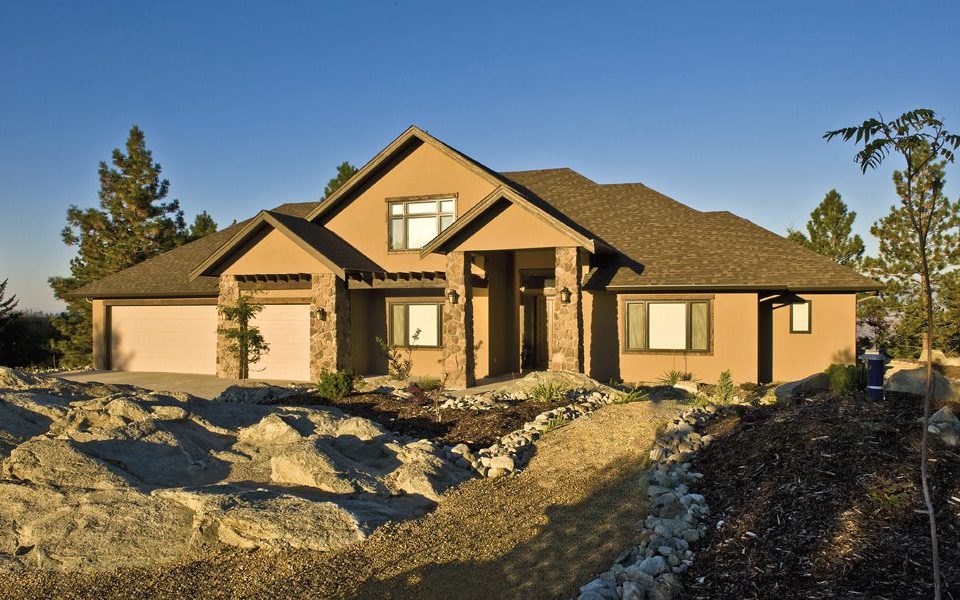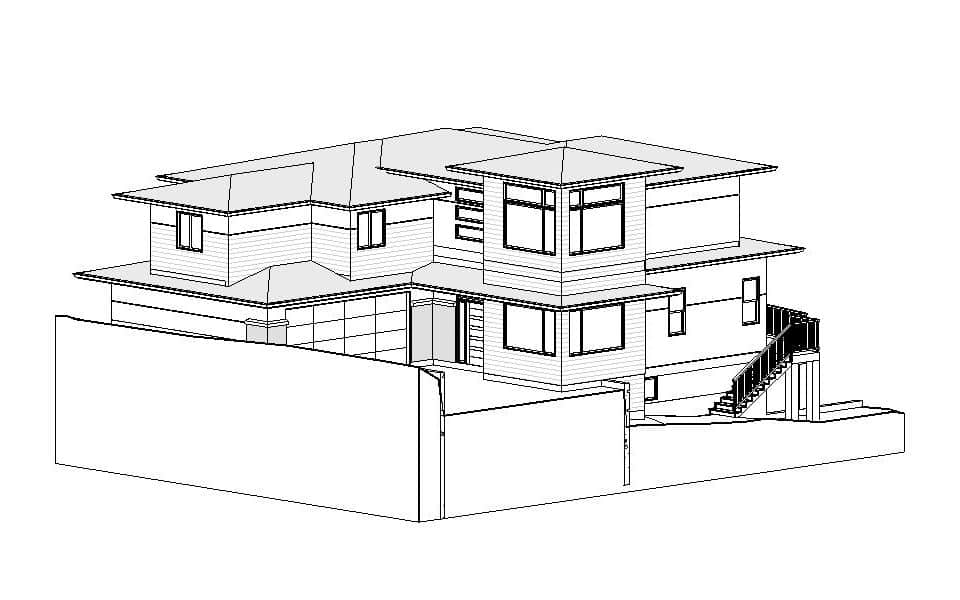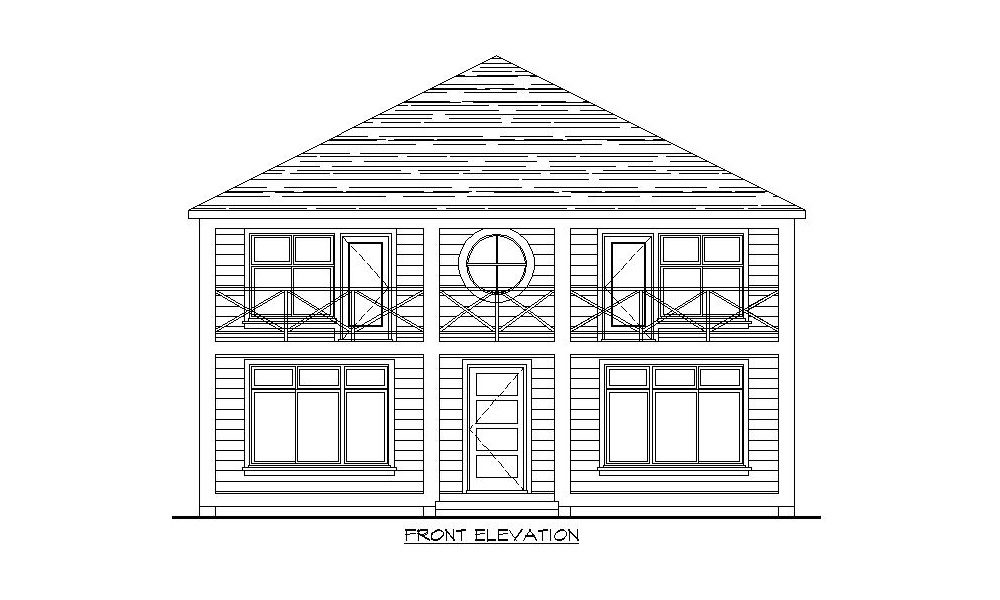
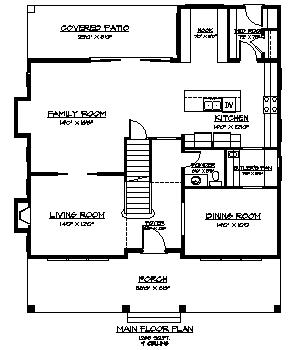
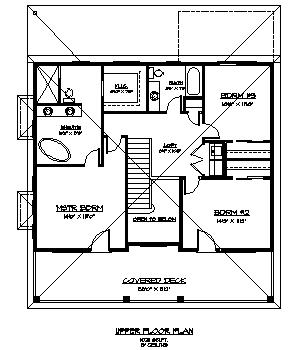
Complete Features:
- 38’0″ x 46’0″ overall dimensions
- 1298 sq.ft. main floor with 9′ ceilings
- 1021 sq.ft. upper floor with 8′ ceilings
- 3 bedrooms and 2 1/2 baths
- Formal living and dining rooms
- Two storey foyer
- Three large covered decks
- 1055 sq.ft. unfinished basement with 8′ ceilings
- 36’0″ x 25’0″ detached 3 car garage
Download This Plan
Other Plans
- Website
- View website
This two storey design features open concept living with 4 bedrooms, a den and 2 1/2 baths, large covered deck, open loft, walk though pantry, finished suite in the basement… Plan Code: T117- Website
- View website
This stucco plan contains 3 bedrooms and 4 ½ baths, with and office and bonus room upstairs, high vaulted ceilings in the great room, walk through pantry, and 3 car… Plan Code: T111- Website
- View website
This stucco styled Two Storey homes features 4 bedrooms, a den, and 2 1/2 baths, open concept living, and rental suite in the basement. Plan Code: T154
Build With Experienced Professionals
Let our experienced home builders bring your dream home to life without the need for other contractors.

