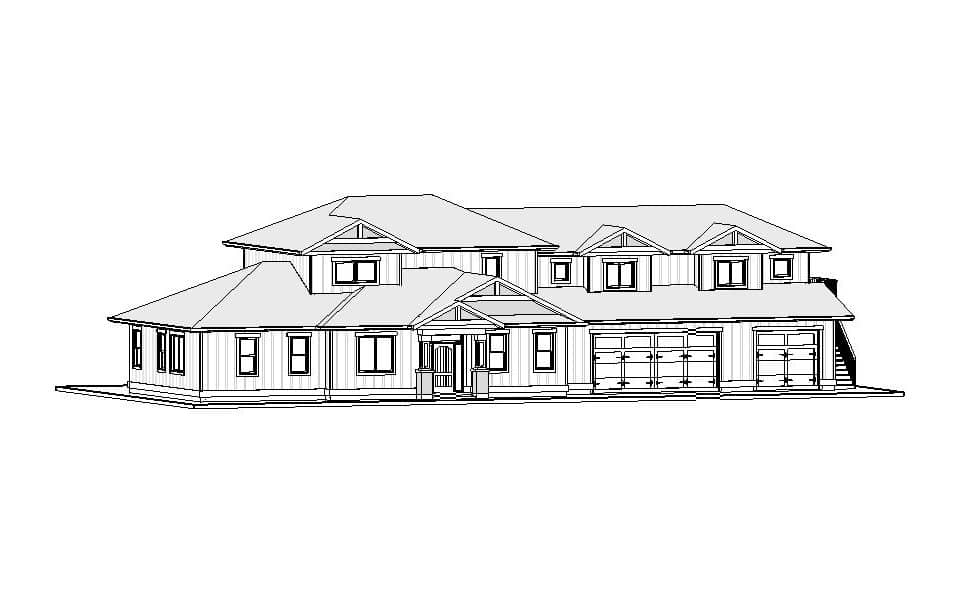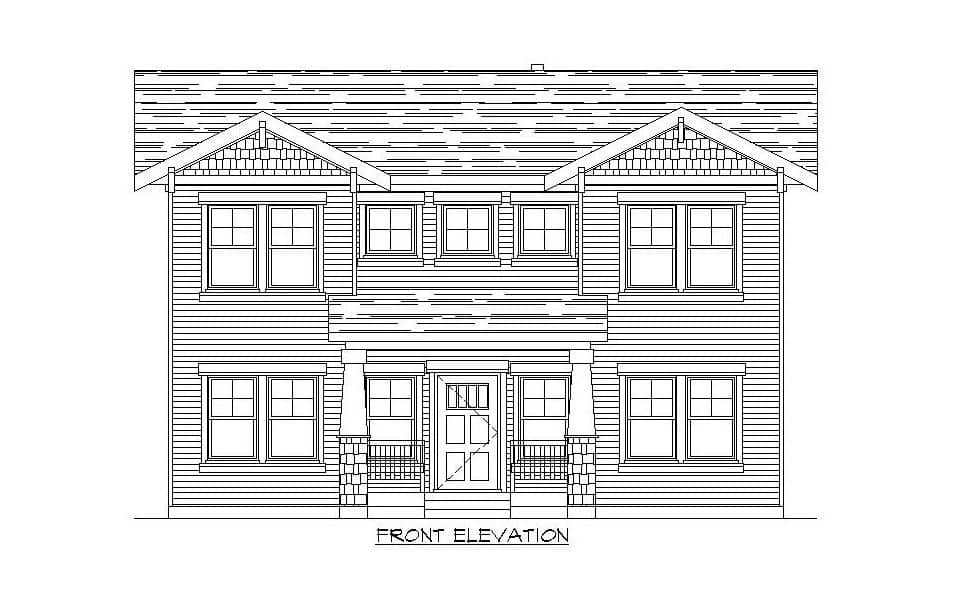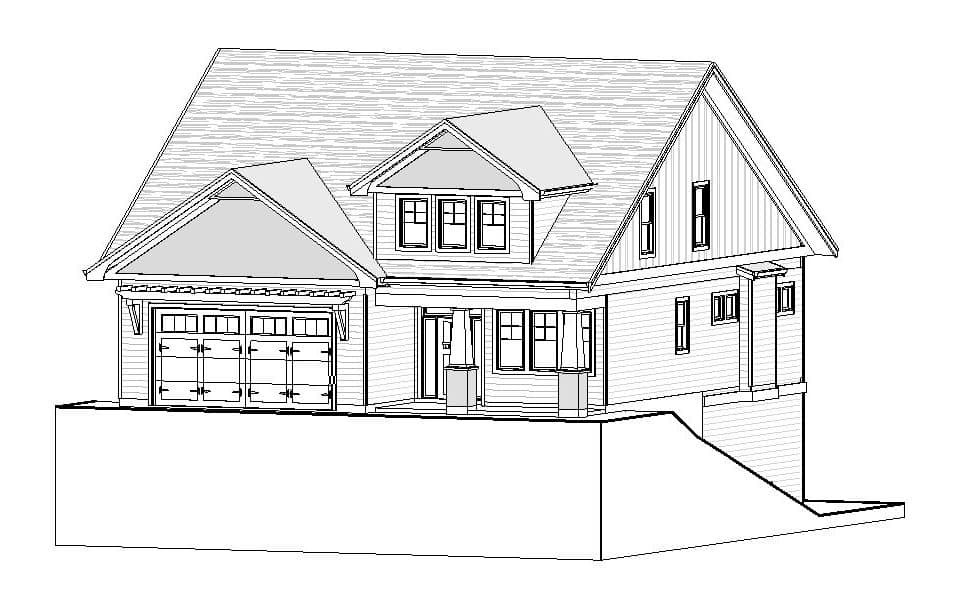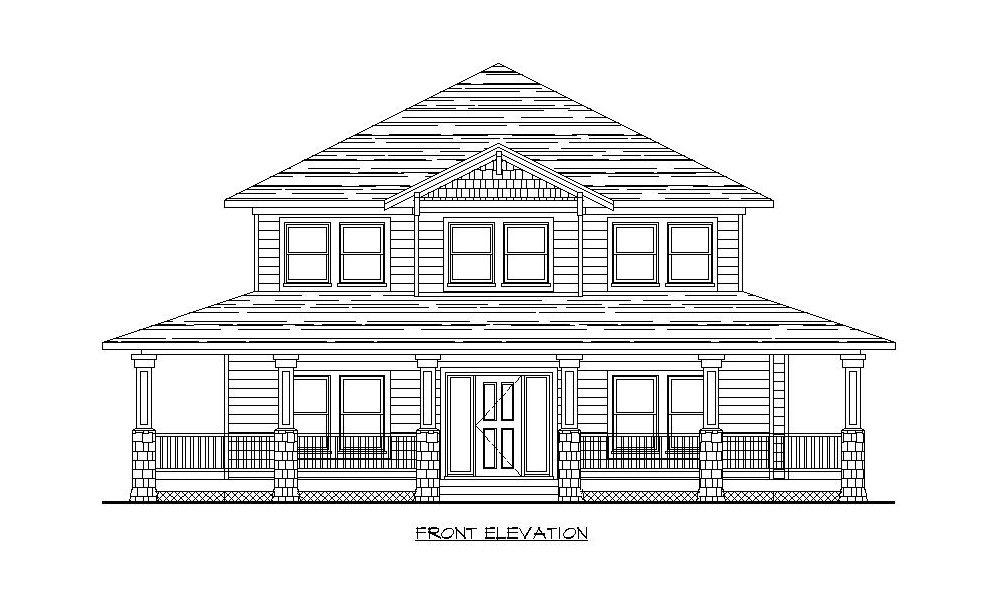
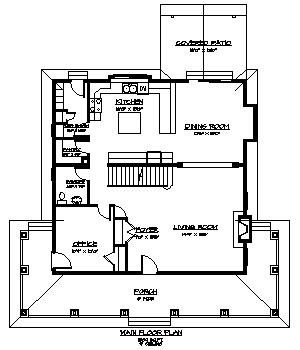
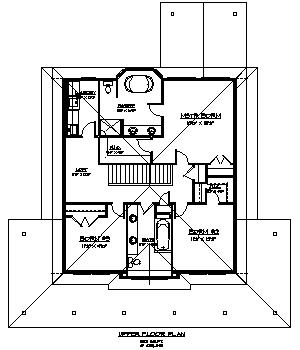
Complete Features:
- 48’0″ x 56’0″ overall dimensions
- 1309 sq.ft. main floor with 9′ ceilings
- 1152 sq.ft. upper floor with 8′ ceilings
- 3 bedrooms and 2 1/2 baths
- Open concept living
- Wrap around porch
- Large kitchen
- Laundry upstairs
- 377 sq.ft. finished, 309 sq.ft. unfinished basement with 8′ ceilings
- 520 sq.ft. future 1 bedroom rental suite design
- 34’0″ x 22’0″ detached 3 car garage
Download This Plan
Other Plans
- Website
- View website
This accessible craftsman styled two storey home features an open concept design with 3 bedrooms and 2 1/2 baths, a den, 3 car garage, large covered patio, and a 2… Plan Code: T136- Website
- View website
A craftsman style two storey featuring a formal dining room design with 3 bedrooms and 2 ½ baths, 2 way fireplace in great room, walk thru pantry, laundry upstairs, and… Plan Code: T129- Website
- View website
This bungalow features 3 bedroom, a den, and 2 1/2 baths, open concept living, and a 2 bdrm secondary suite. Plan Code: T143
Build With Experienced Professionals
Let our experienced home builders bring your dream home to life without the need for other contractors.

