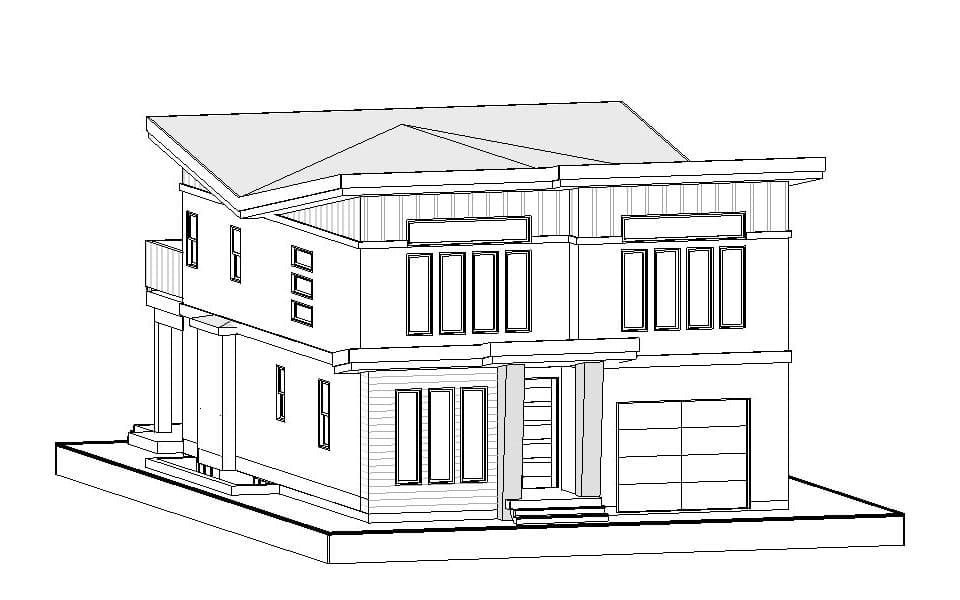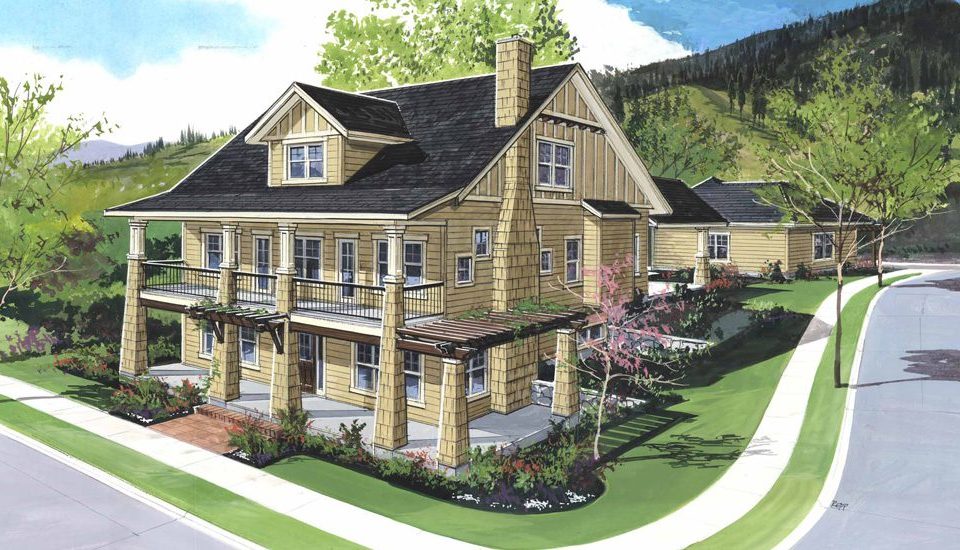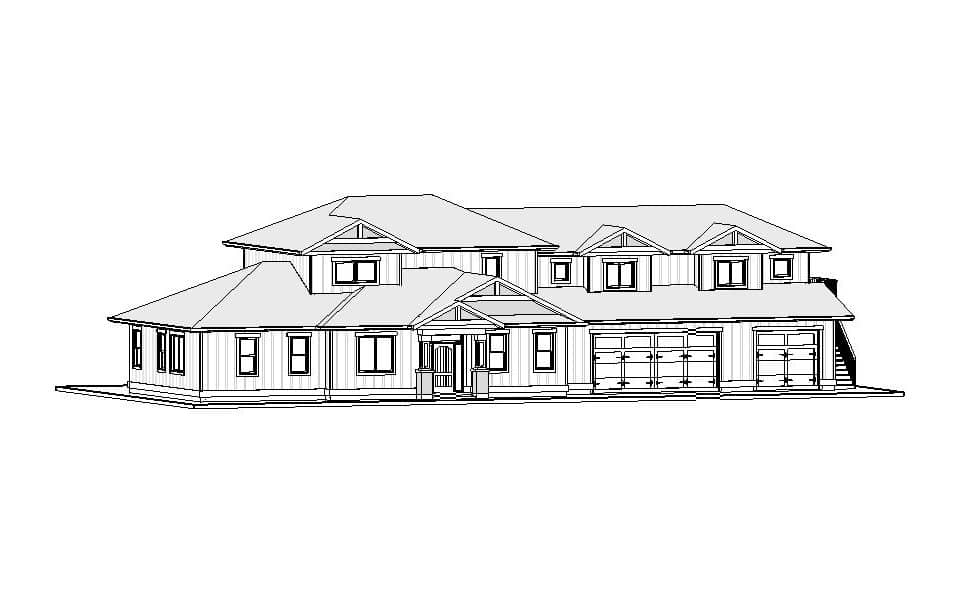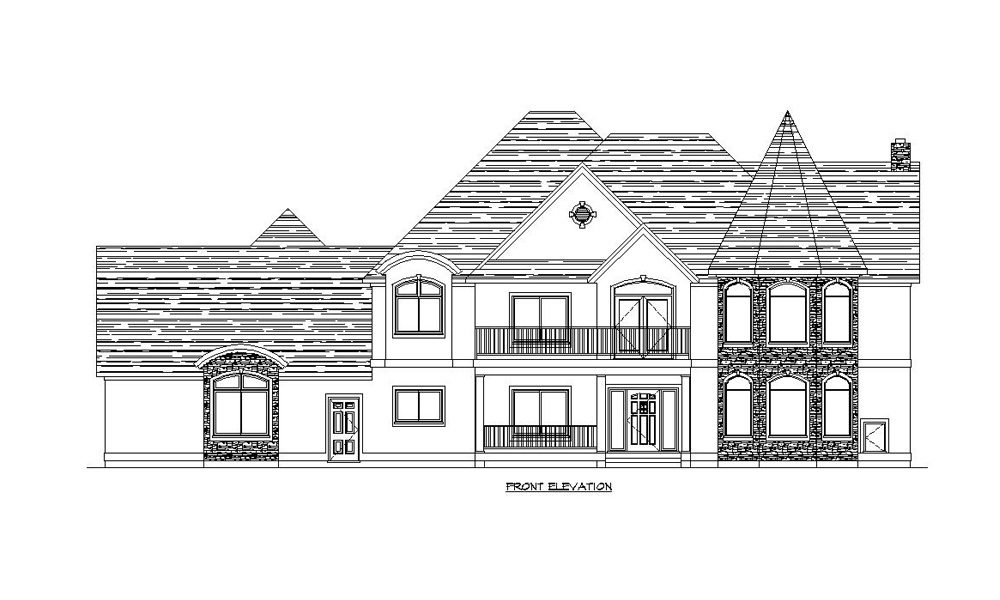
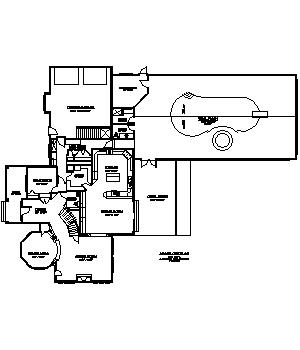
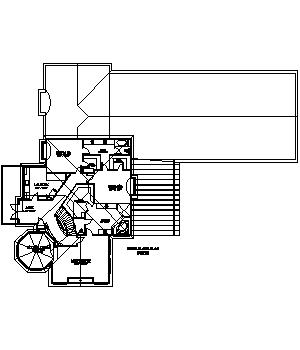
Complete Features:
- 86’0″ x 115’6″ overall dimensions
- 2081 sq.ft. main floor with 9′ ceilings
- 2172 sq.ft. upper floor with 9′ ceilings
- 4 bedrooms and 2 1/2 baths
- Open concept living
- feature piano room
- large covered patio
- curved staircase
- large walk though pantry
- 2499 sq.ft. indoor pool
Download This Plan
Other Plans
- Website
- View website
This modern styled two storey features a open concept design with 3 bedrooms, 2 dens, and 2 1/2 baths, single car garage, private deck off the master bedroom, and a… Plan Code: T147- Website
- View website
This west coast craftsman style two storey home features 4 bedrooms and 2 ½ baths, an open concept design, large covered deck and patio, detached 3 car garage, and an… Plan Code: T106- Website
- View website
This accessible craftsman styled two storey home features an open concept design with 3 bedrooms and 2 1/2 baths, a den, 3 car garage, large covered patio, and a 2… Plan Code: T136
Build With Experienced Professionals
Let our experienced home builders bring your dream home to life without the need for other contractors.

