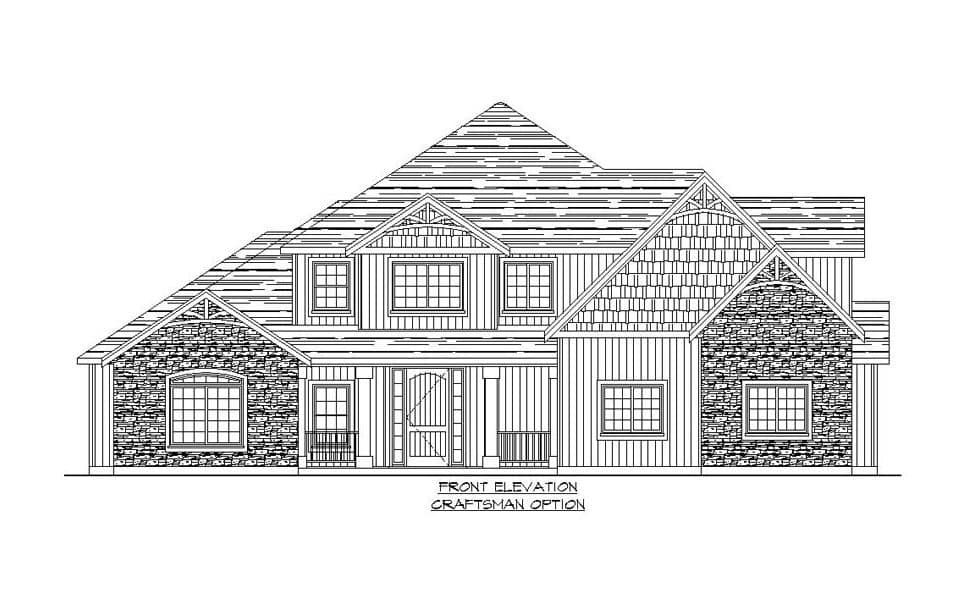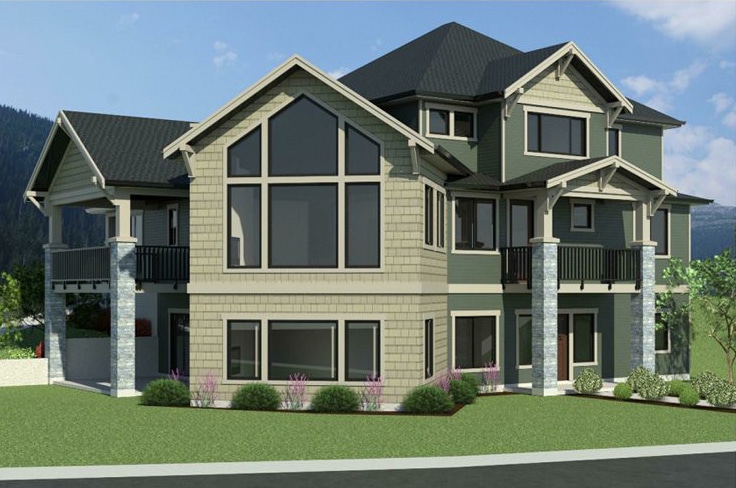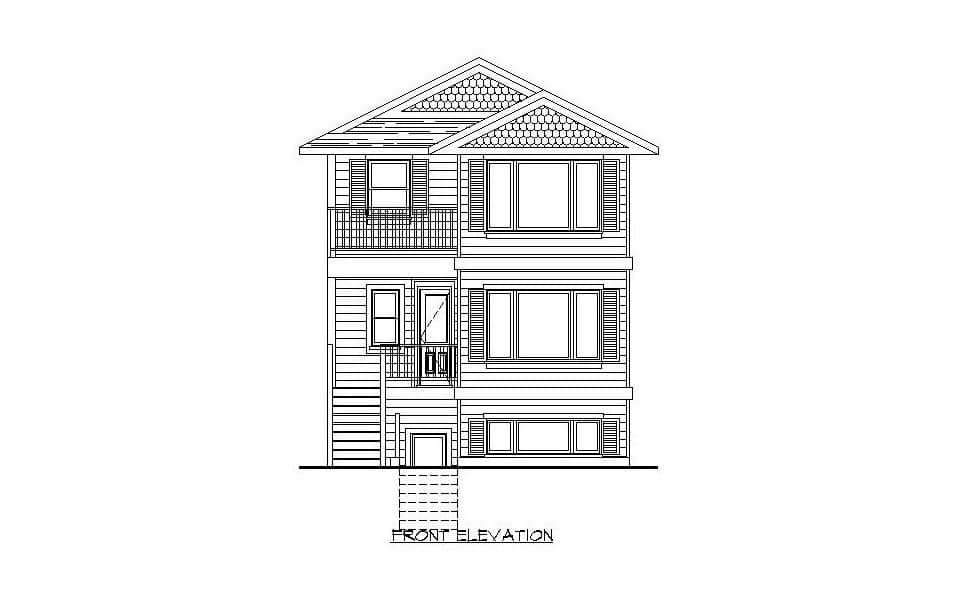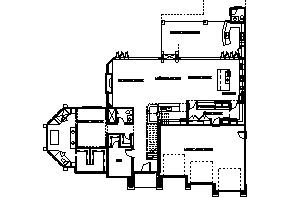
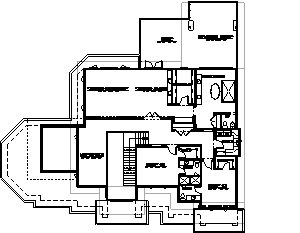
Complete Features:
- 5014 square feet of elegance
- 11 foot height ceilings
- Exciting contemporary design
- Over sized three bay garage
- Two master suites (four bedrooms)
- Fabulous home for entertaining with folding doors combining indoor and outdoor living
- Glass walled wine room adjacent to wet bar
- Stunning open staircase
- Panoramic views of the city and lake from the overlooking pool and hot tub area. Complete with poolside powder room.
- You will not be short of space for large dining parties in this oversized dining/kitchen area. Complete with walk-thru pantry and the ultimate in appliances
Download This Plan
Other Plans
- Website
- View website
This two storey home was designed with a craftsman and stucco exterior look. It features 4 bedrooms and 3 ½ baths, open concept design, 3 car garage, and bonus room… Plan Code: T102- Website
- View website
A craftsman styled walkout two storey features open concept living with 3 bedrooms, a den and 3 1/2 baths, 3 car tandem garage, vaulted ceiling in the great room, multiple… Plan Code: Hedeman Court- Website
- View website
This smaller two storey home is designed for a narrow lot and includes a basement daycare facility that could be easily altered to a home business or rental suite, 2… Plan Code: T110
Build With Experienced Professionals
Let our experienced home builders bring your dream home to life without the need for other contractors.

