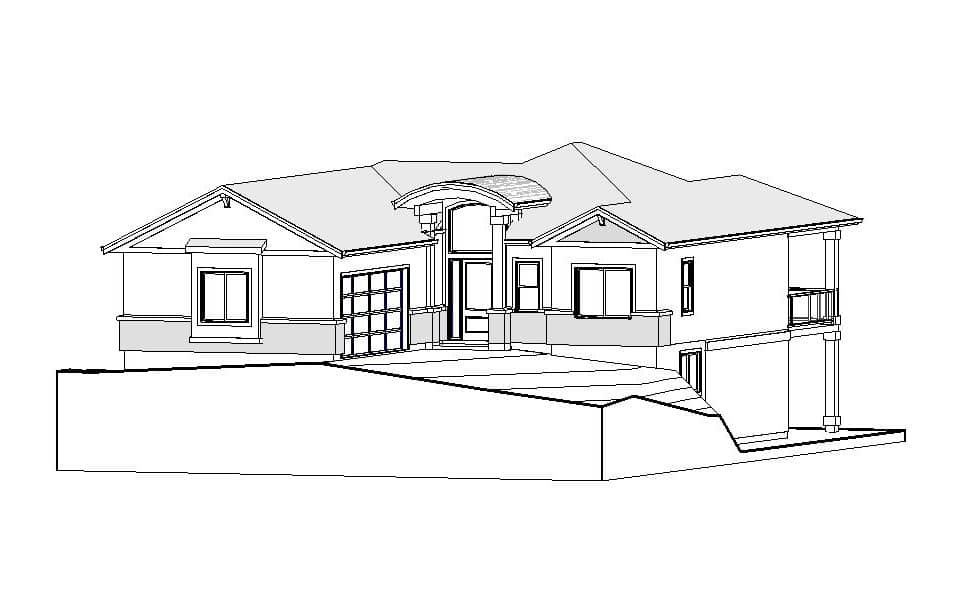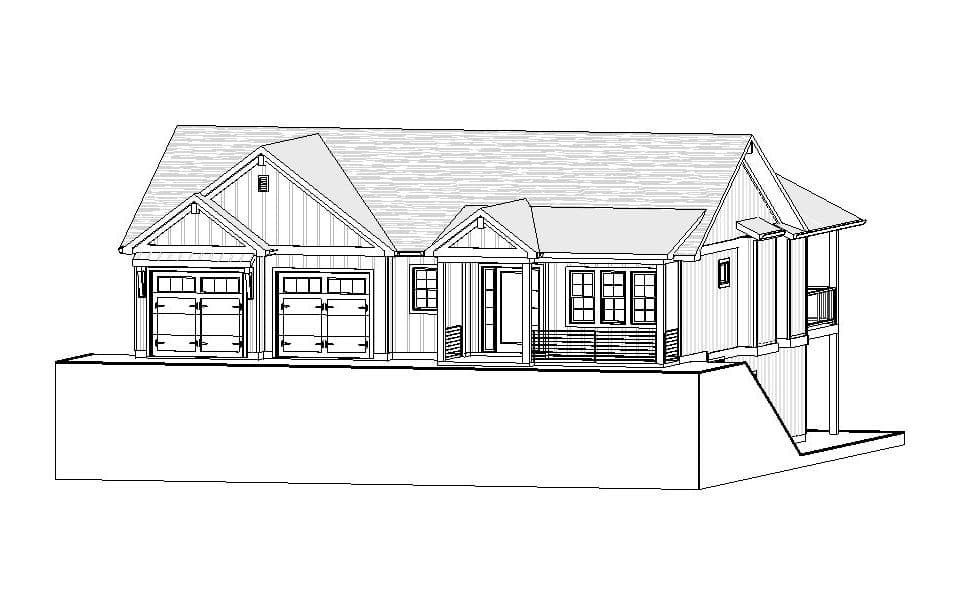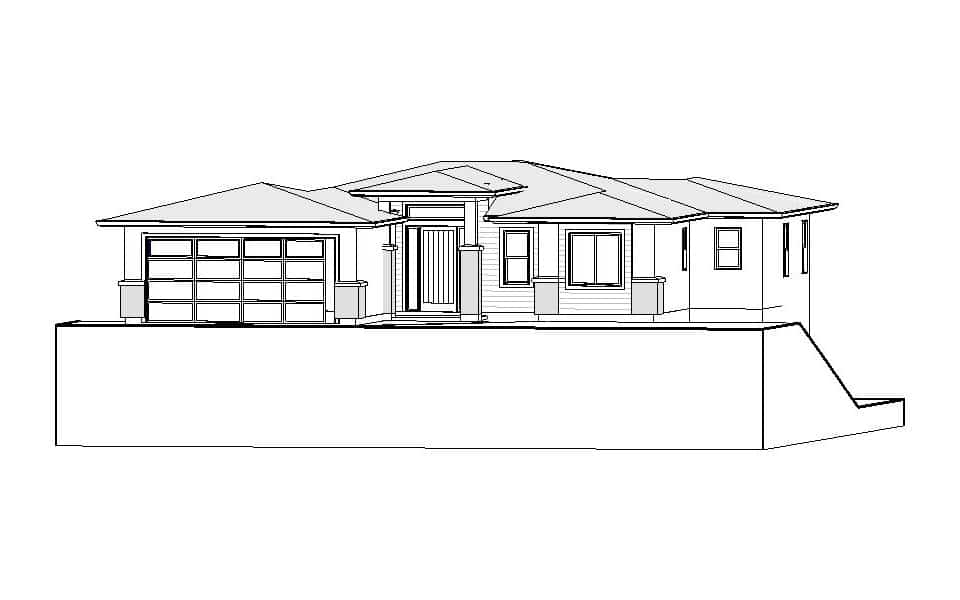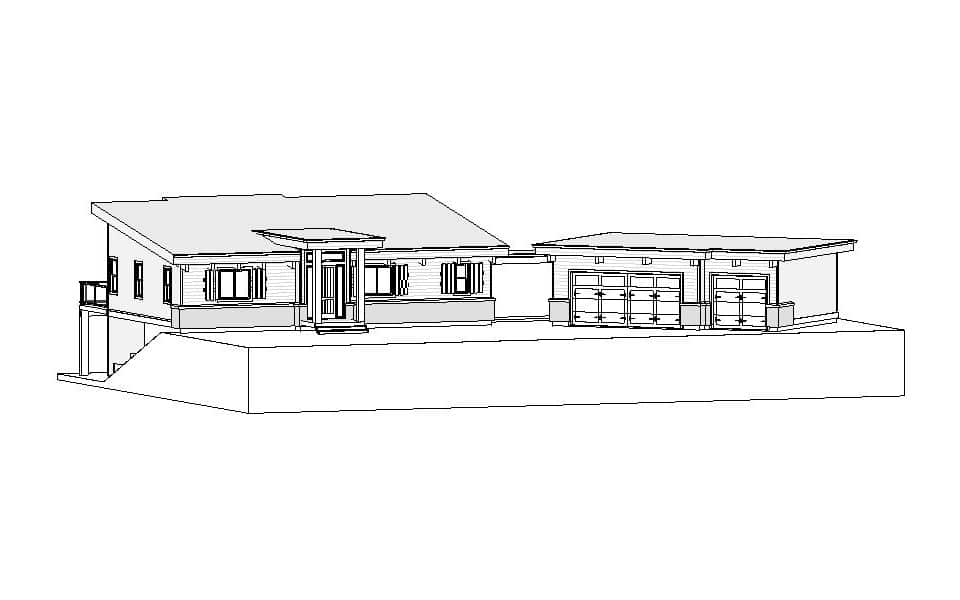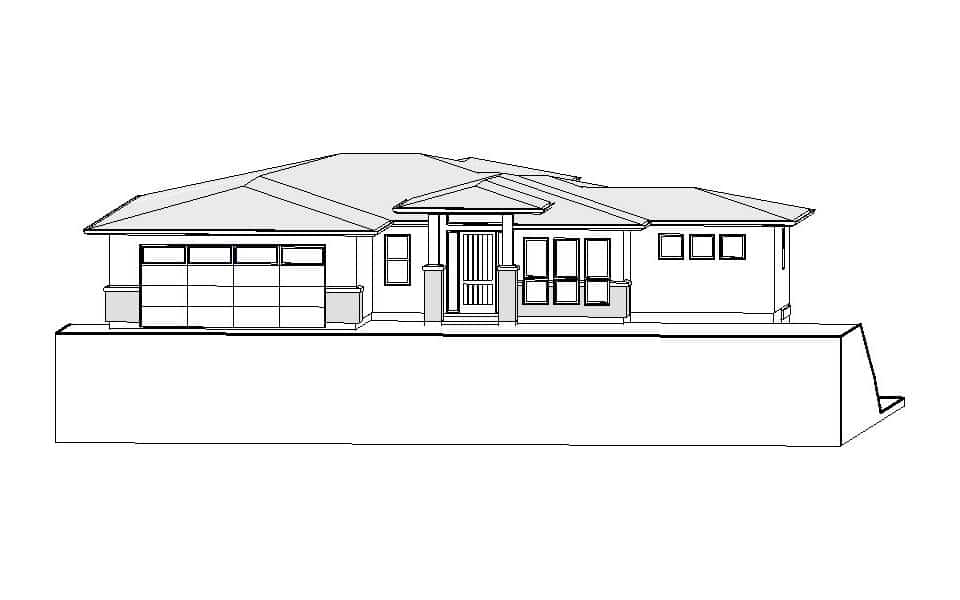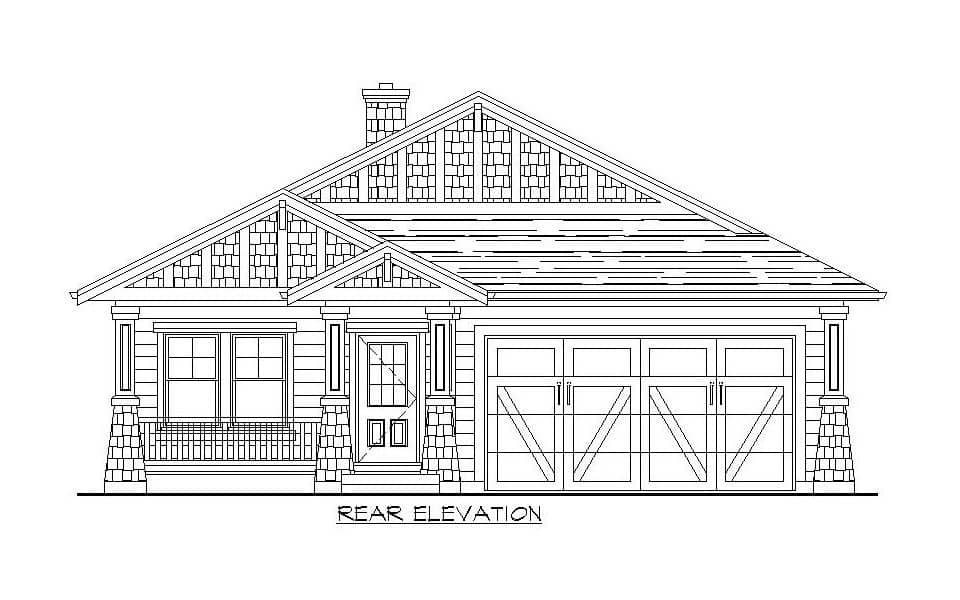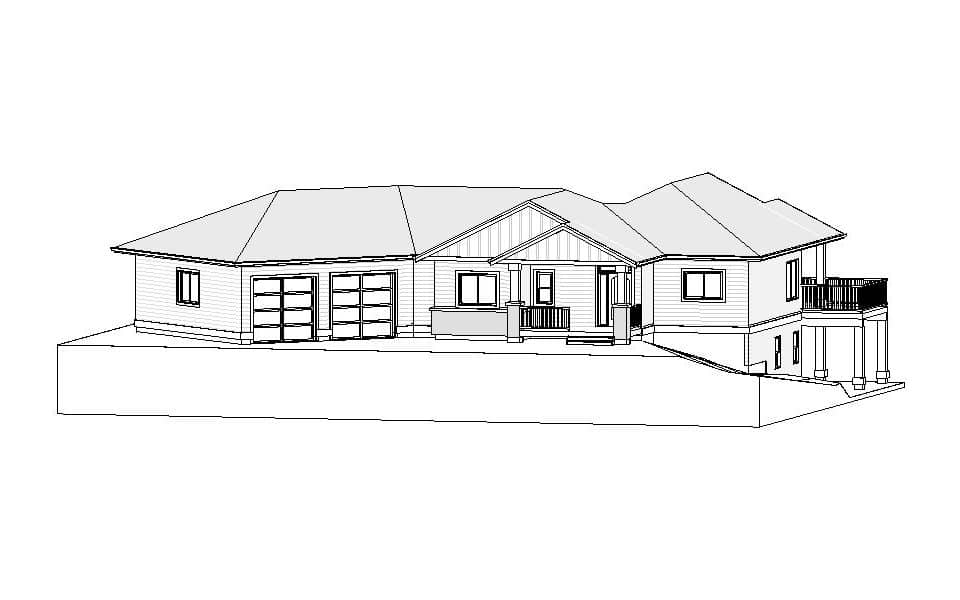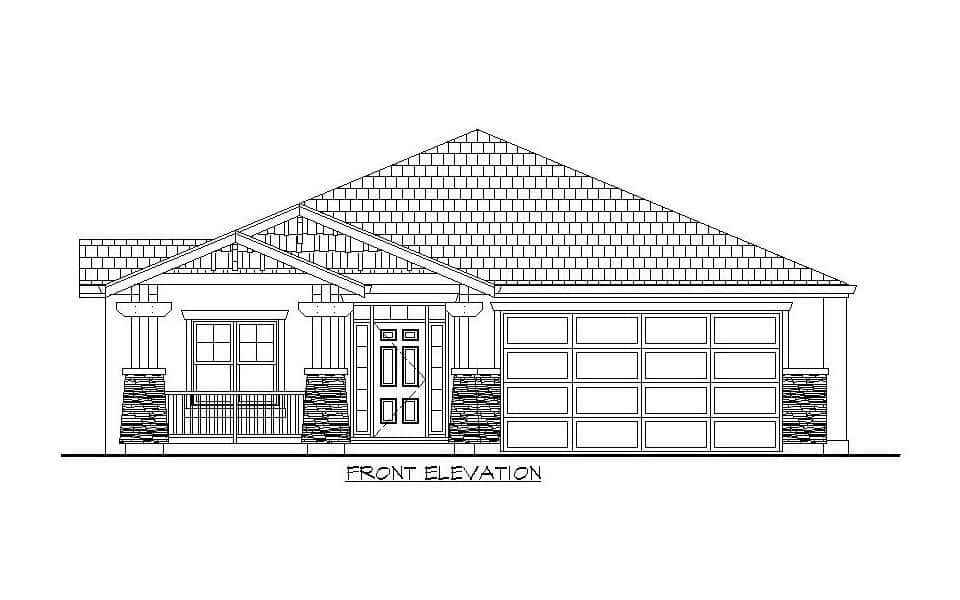Find the Perfect Home
Plan for Your Lifestyle
Whether you are looking to create your dream multi-family home, build a quaint bungalow,
or add a carriage house to your property, we have the perfect home plan for you.
- Website
- View website
This stucco home contains an open concept design with 1 bedroom, a den, and 1 ½ baths on the main floor, secondary suite finished in the basement, 10′ ceilings throughout… Plan Code: B150- Website
- View website
This farmhouse modern styled bungalow features 2 bedroom, and 2 baths, open concept living, high 10′ ceilings throughout, and rough-in for a future rental suite Plan Code: B190- Website
- View website
This bungalow features 1 bedroom, a den, and 1 1/2 baths, open concept living, raised 11’ ceilings in great room and foyer, and rear covered deck. Plan Code: B170- Website
- View website
This mono- pitch styled bungalow features 1 bedroom, a den, and 1 1 /2 baths, open concept living, high vaulted ceilings throughout, semi-detached 3 car garage, and large covered… Plan Code: B152- Website
- View website
This bungalow features 1 bedroom, a den, and 1 1/2 baths, open concept living, raised 11’ ceilings in great room, porch foyer,and rear covered deck, walk-thru pantry, and large covered… Plan Code: B174- Website
- View website
A craftsman styled Bungalow that contains open concept living, 2 bedrooms and two baths, open staircase to below and large covered rear deck. Plan Code: B117- Website
- View website
This prairie styled bungalow features 2 bedroom and 2 baths, open concept living, raised 11’ ceilings in great room, dining, foyer, and rear covered deck and suspended slab under… Plan Code: B155- Website
- View website
This sprawling craftsman styled bungalow features 1 bedroom, a den, and 1 1/2 baths, open concept living, and 2 bedrooms and 1 bath finished in the basement Plan Code: B142- Website
- View website
This stucco home contains an open concept design with 1 bedroom and 1 ½ baths on the main floor, secondary suite finished in the basement, raised 11’ ceilings, and large… Plan Code: B127
Let Us Take Your Home From Blueprint To Reality
With Harmony's knowledge and experience you can start building your dream home today.

