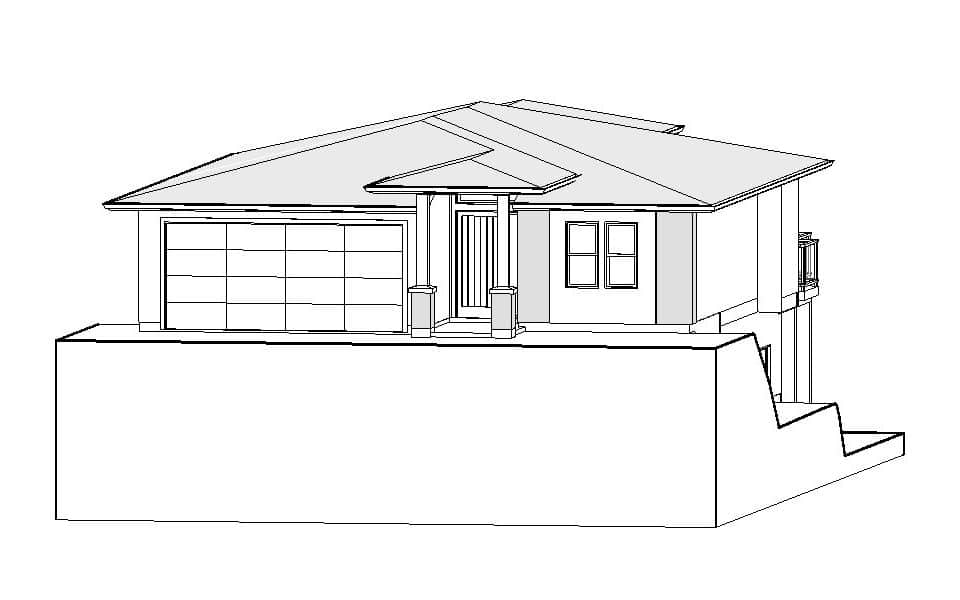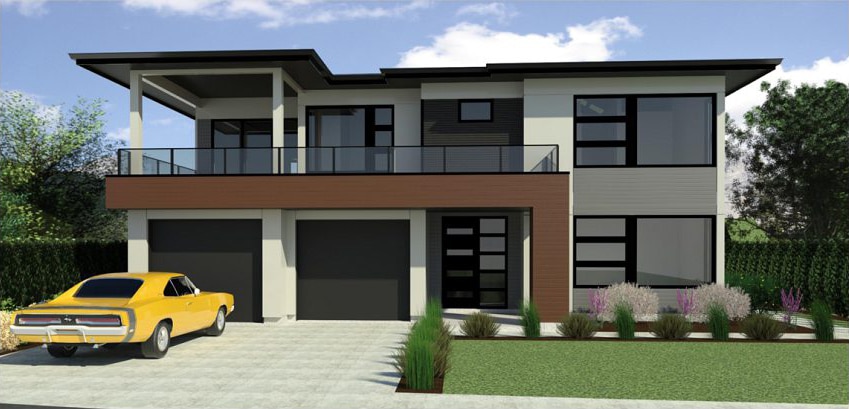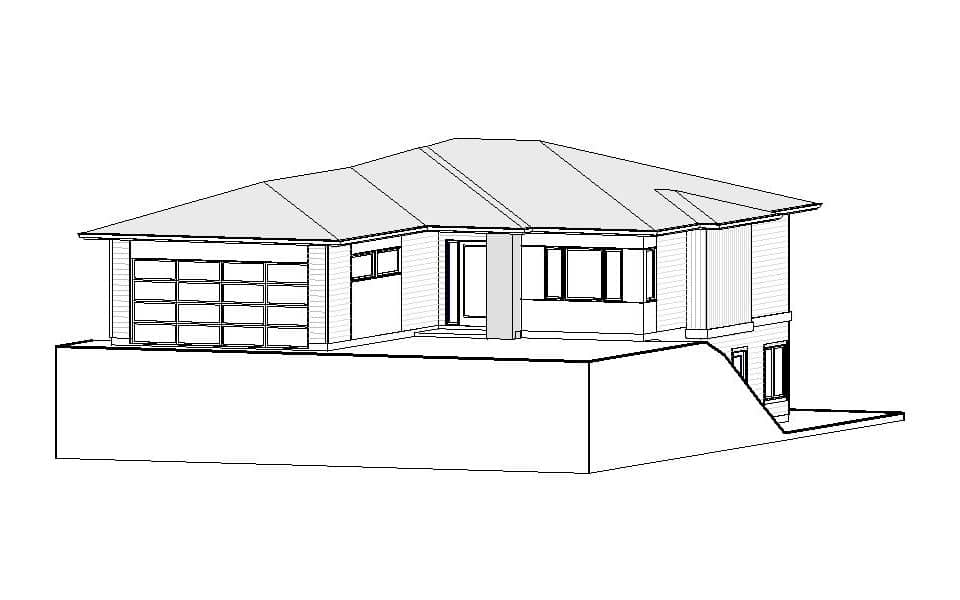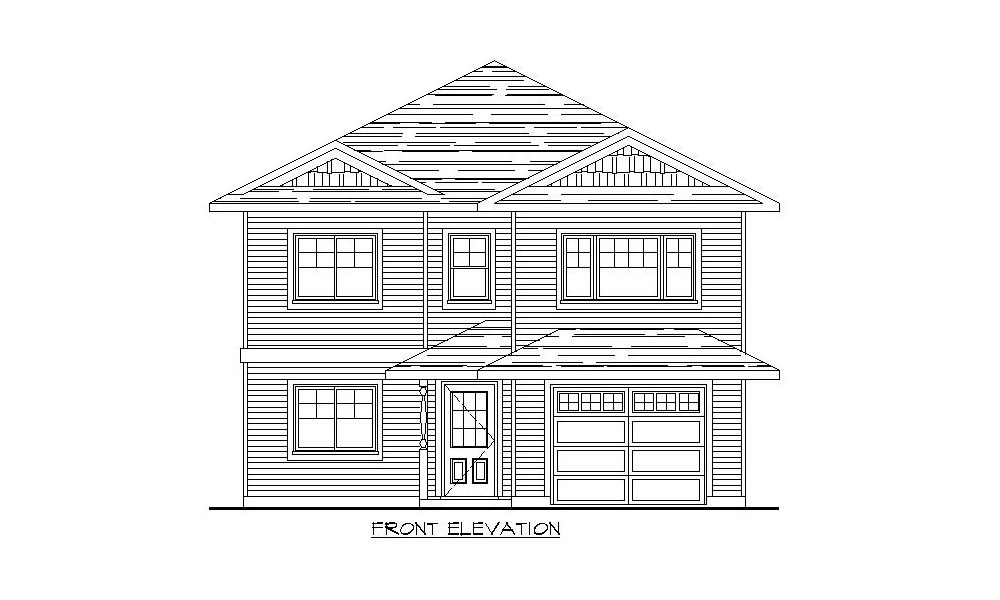
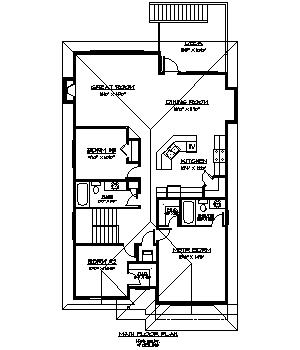
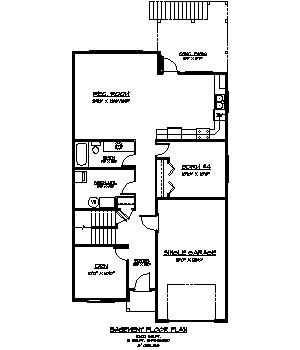
Complete Features:
- 30’0″ x 61’6″ overall dimensions
- 1405 sq.ft. main floor with 9′ ceilings
- 1002 sq.ft. finished, 111 sq.ft. unfinished basement with 8′ ceilings
- 4 bedrooms and 3 baths
- open concept living
- easy to covert portion of basement into 710 sq.ft. rental
Download This Plan
Other Plans
- Website
- View website
This bungalow featuring 1 bedroom, a den, and 1 1/2 baths, open concept design, raise 11′ ceilings in the foyer, great room and rear deck. Plan Code: B166- Website
- View website
A modern styled grade level entry home that features 4 bedrooms, a den, and 3 1/2 baths, 10′ ceilings throughout the main floor,and a tandem bay 3 car garage. Please… Plan Code: The Moraine - Lot 107- Website
- View website
This prarie styled bungalow features 2 bedrooms, and 1 1/2 baths, open concept living, and rental suite. Plan Code: B196
Build With Experienced Professionals
Let our experienced home builders bring your dream home to life without the need for other contractors.

