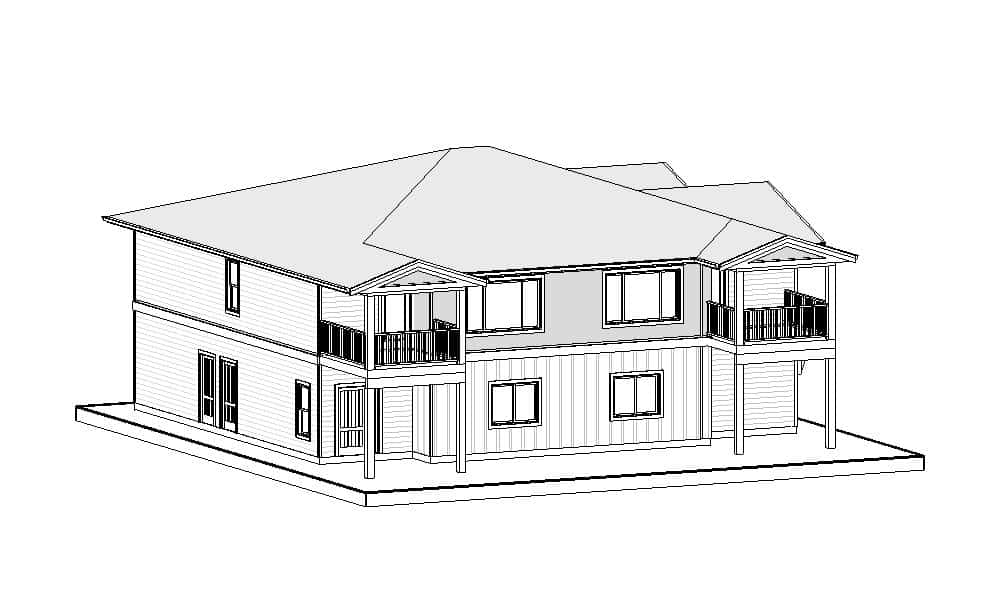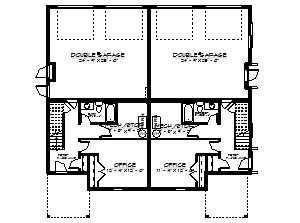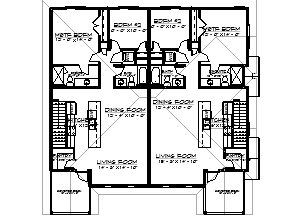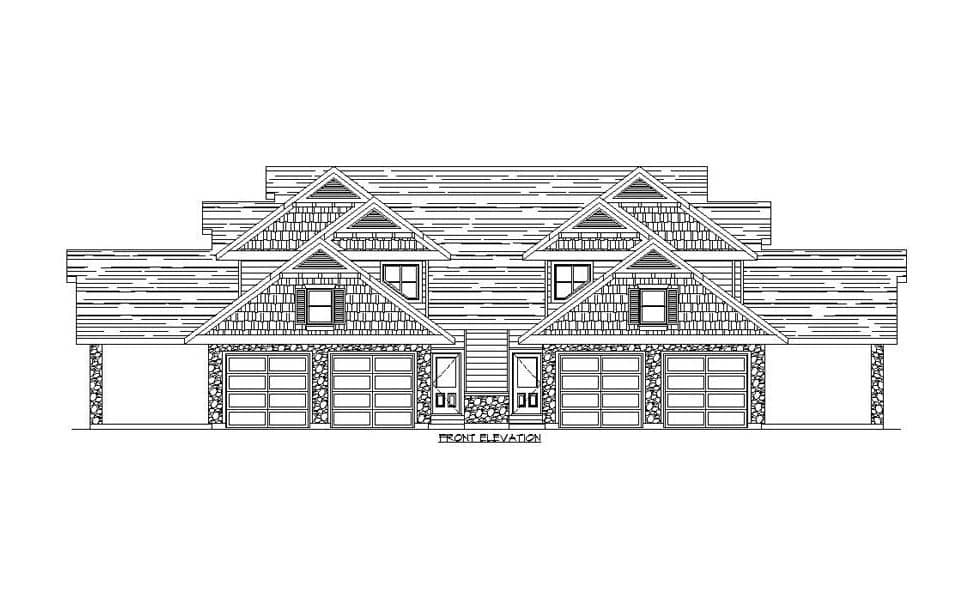


Complete Features:
- 51’0″ x 48’0″ overall dimensions
- 436 sq.ft./suite main floors with 9′ ceilings
- 1133 sq.ft./suite upper floors with 9′ ceilings
- 3 bedrooms and 3 baths
- Open concept living
- Slab on grade foundation
- Double garage per unit
Download This Plan
Other Plans
- Website
- View website
This family oriented duplex features separate suites on the main floor and a shared basement. 1 bedroom,a den, and 1 1/2 baths, open concept living, massive covered deck on the… Plan Code: M103- Website
- View website
This family oriented duplex features separate suites on the main floor and a shared basement. 1 bedroom,a den, and 1 1/2 baths, open concept living, massive covered deck on the… Plan Code: M106- Website
- View website
A two storey 4 plex that each unit features 3 bedrooms and 2 ½ baths, open concept living, and stacker laundry up. Plan Code: M110
Build With Experienced Professionals
Let our experienced home builders bring your dream home to life without the need for other contractors.



