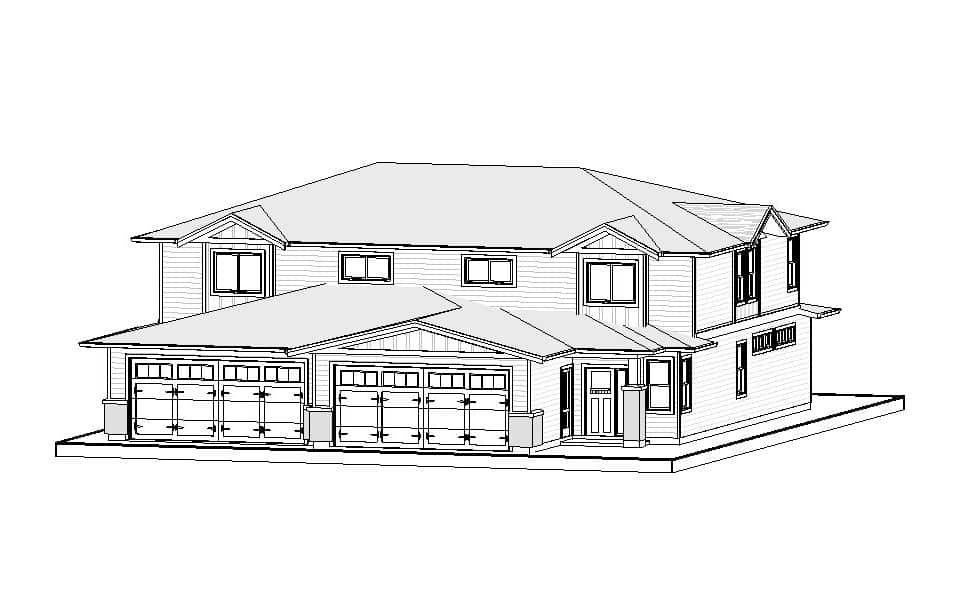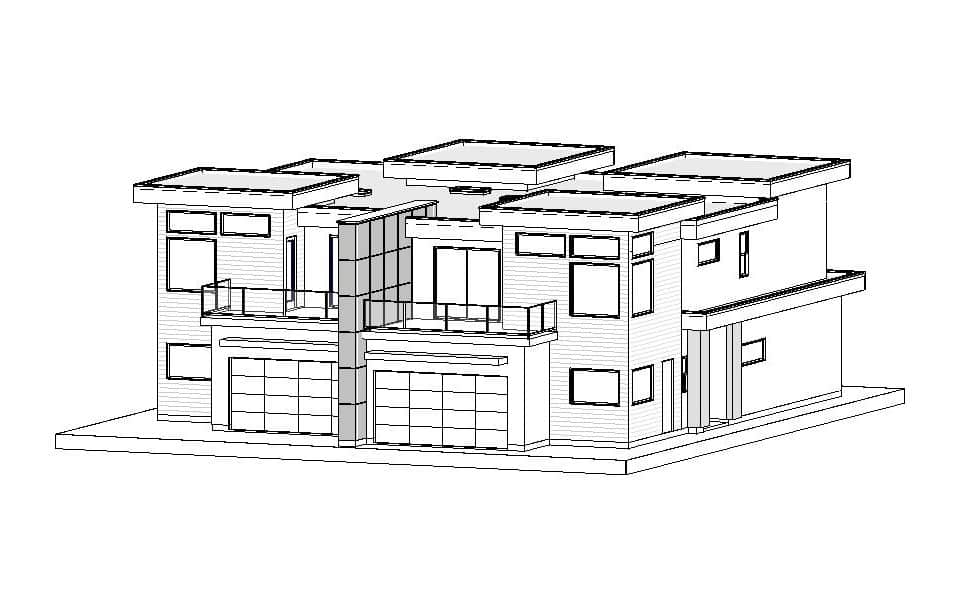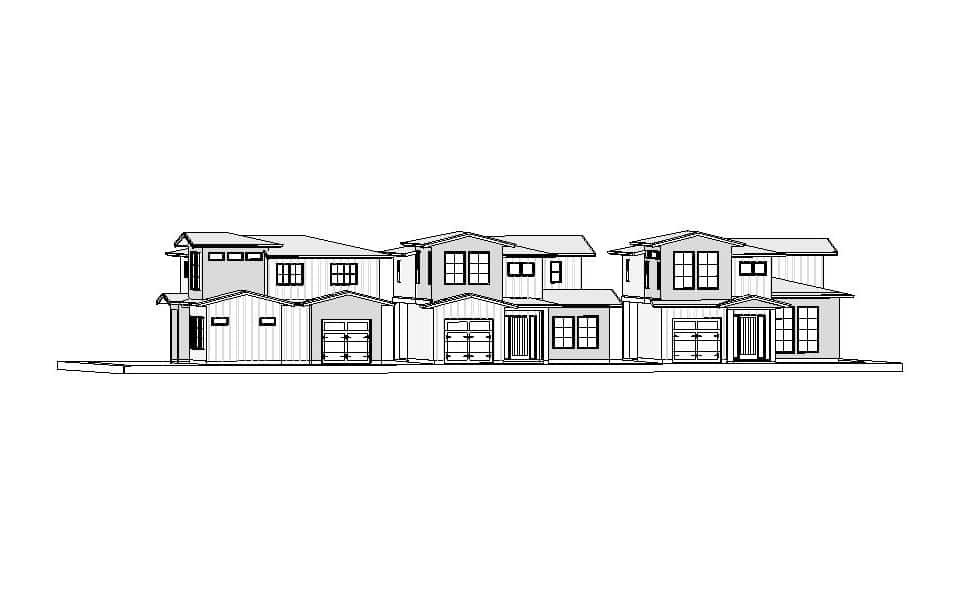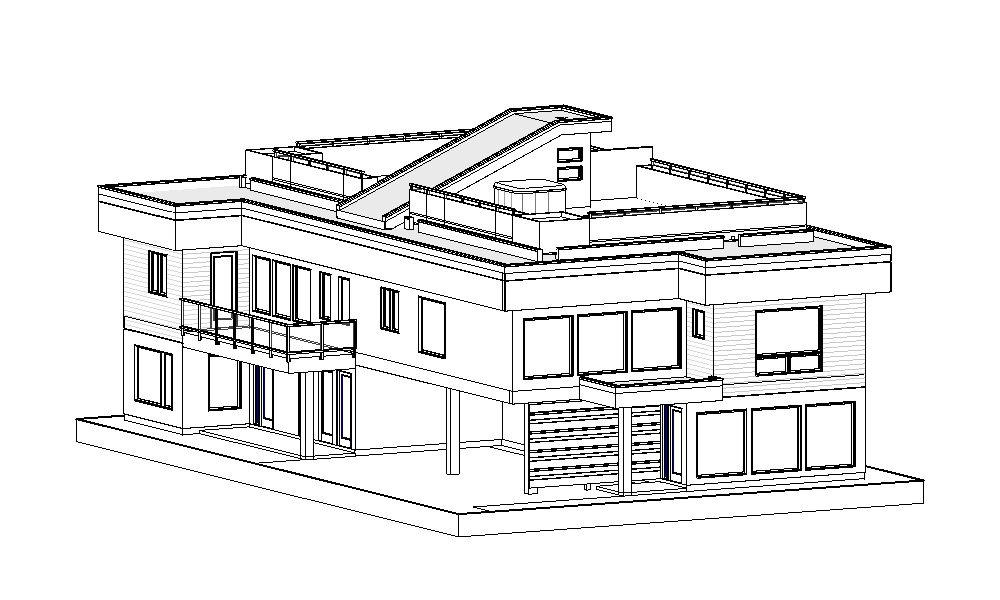
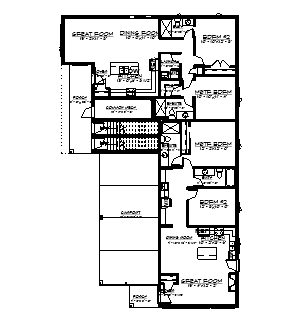
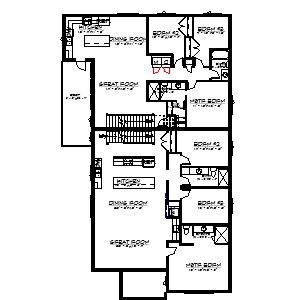
Complete Features:
- Unit 1 – 1058 sq.ft with 9′ ceilings
- 2 bedrooms and 2 baths
- Ground floor access
- Unit 2 – 1090 sq.ft. with 9′ ceilings
- 2 bedrooms and 2 baths
- Ground Floor access
- Unit 3 – 1703 sq.ft. with 9′ ceilings
- 3 bedrooms and 2 baths
- Roof top decks with hot tub
- Unit 3 – 1703 sq.ft. with 9′ ceilings
- 3 bedrooms and 2 baths
- Roof top decks with hot tub
Download This Plan
Other Plans
- Website
- View website
A two storey duplex that each unit features 3 bedrooms and 2 ½ baths, open concept living, craftsman styled exterior, and double car garage. Plan Code: M107- Website
- View website
A modern styled duplex that each unit features 3 bedroom, a den, and 2 1/2 baths, open concept living, laundry up, and one side is accessible with an elevator. Plan Code: M118- Website
- View website
A multi-family complex that features 3 independent units, in each unit, 3 bedrooms, and 2 ½ baths, open concept living, single car garage, and covered rear patios. Plan Code: M116
Build With Experienced Professionals
Let our experienced home builders bring your dream home to life without the need for other contractors.

